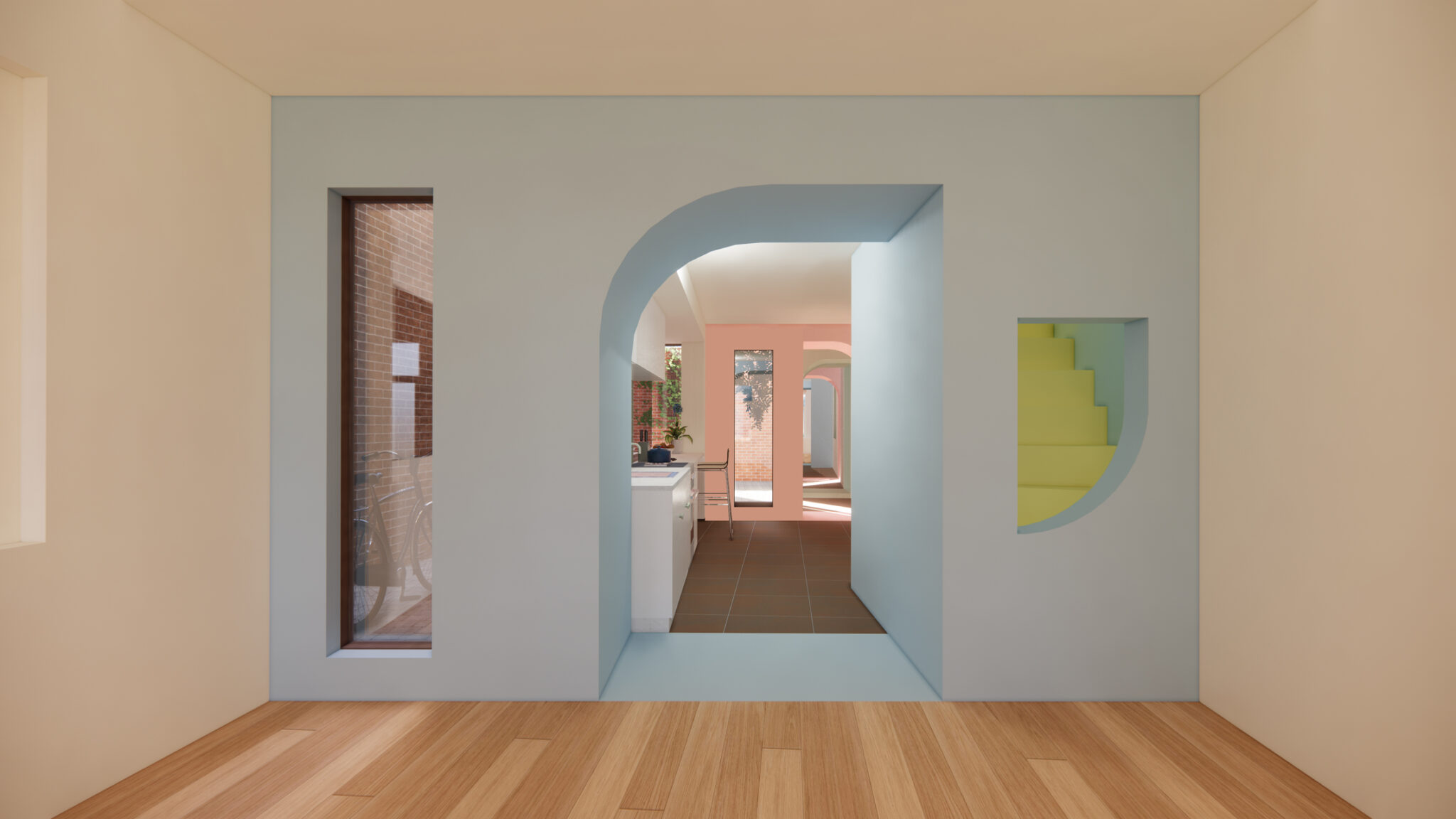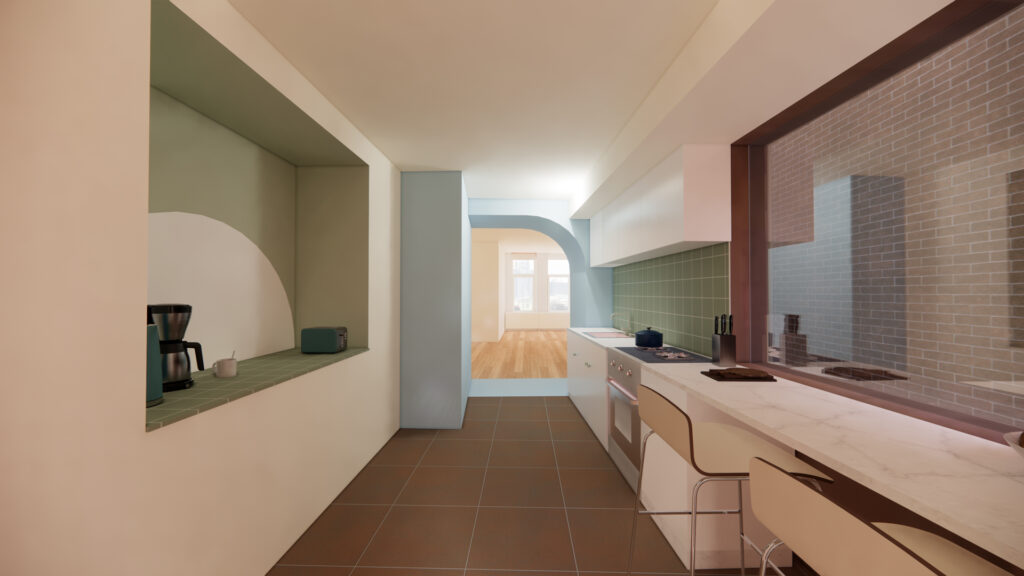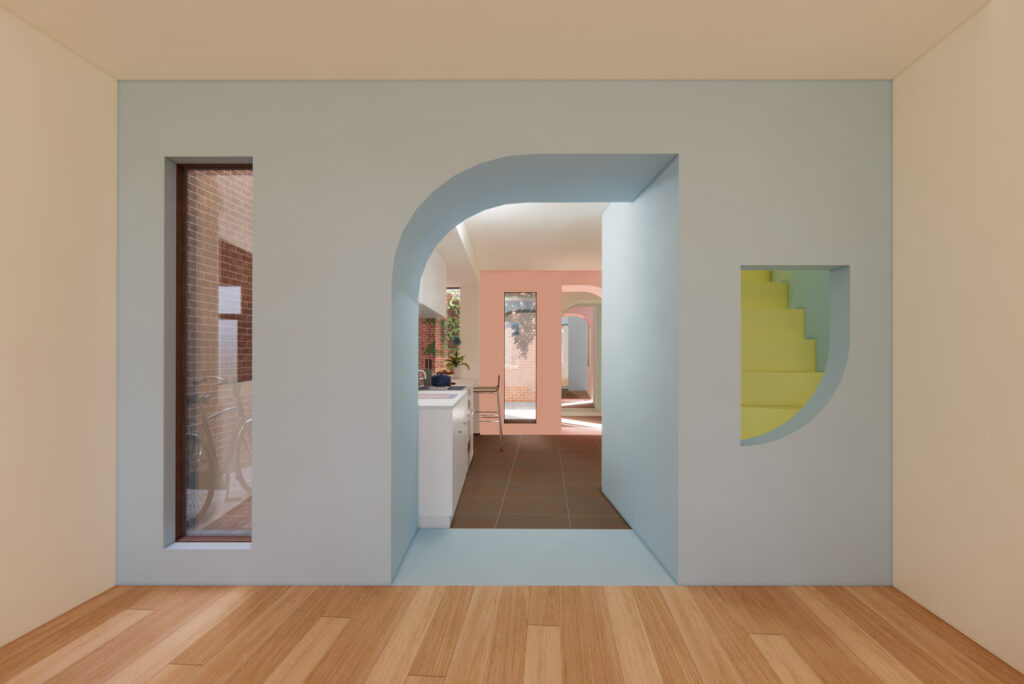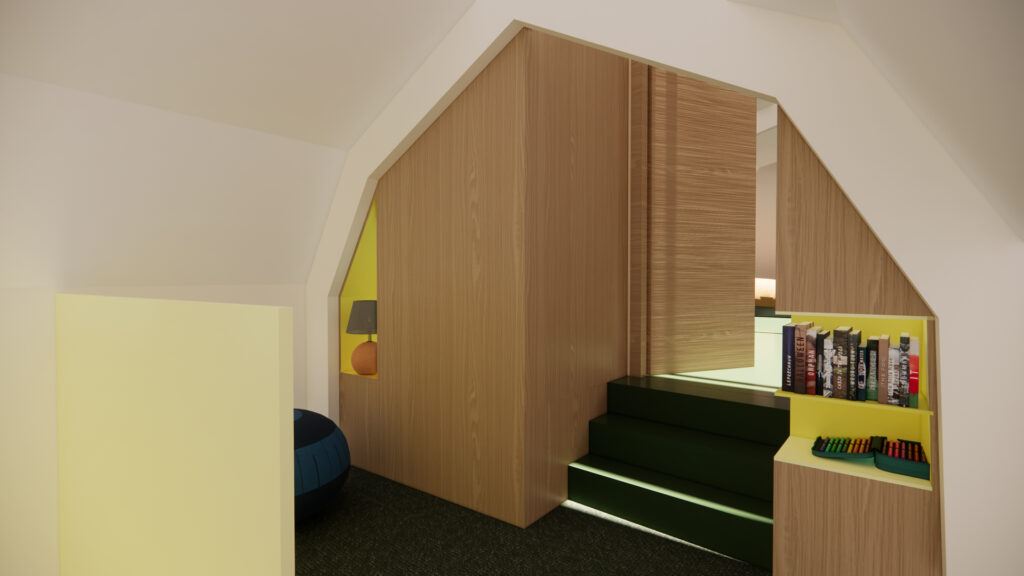Arched Gates and windows add spaciousness and light in this home remodel.
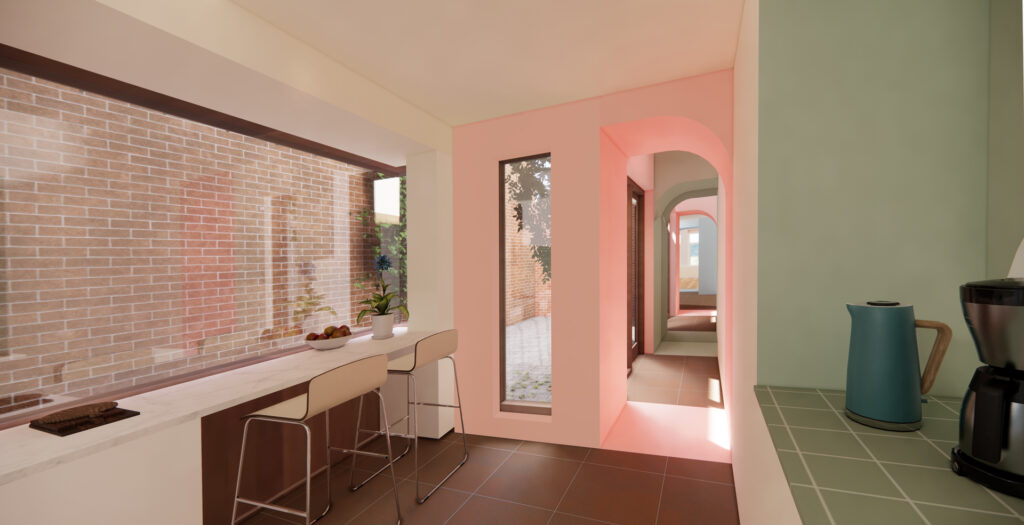
We make the most of the stepped spatial sequence and depth of the plot by introducing a series of three gates in decreasing widths to organise the spaces in between into distinctive zones.
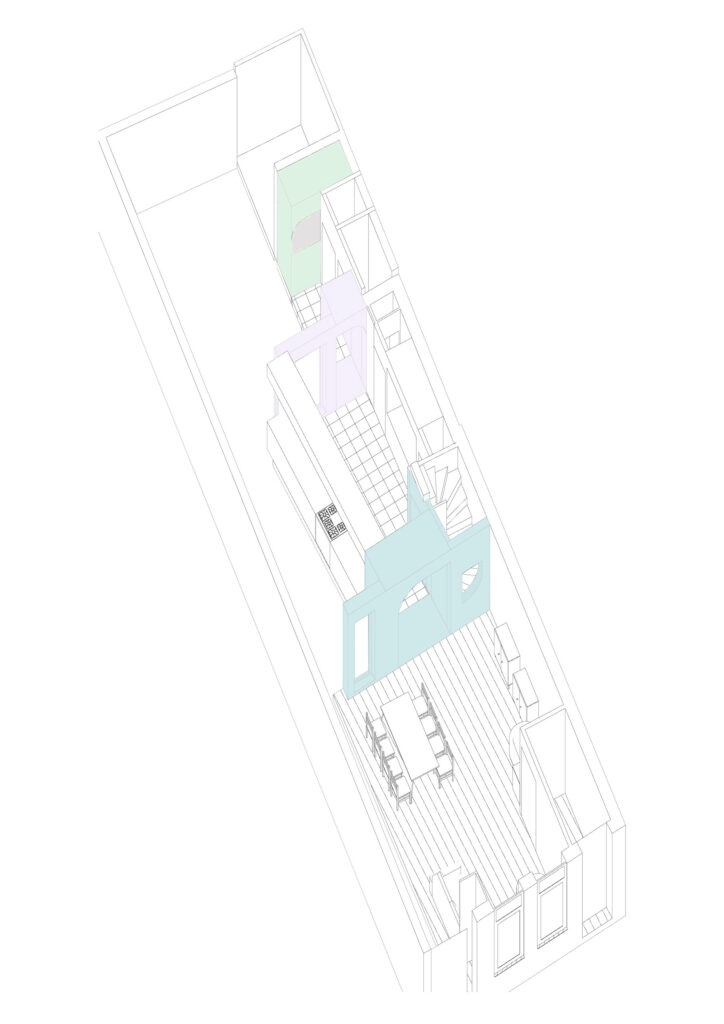
The new kitchen is placed in a brown-red zinc clad extension in the courtyard.
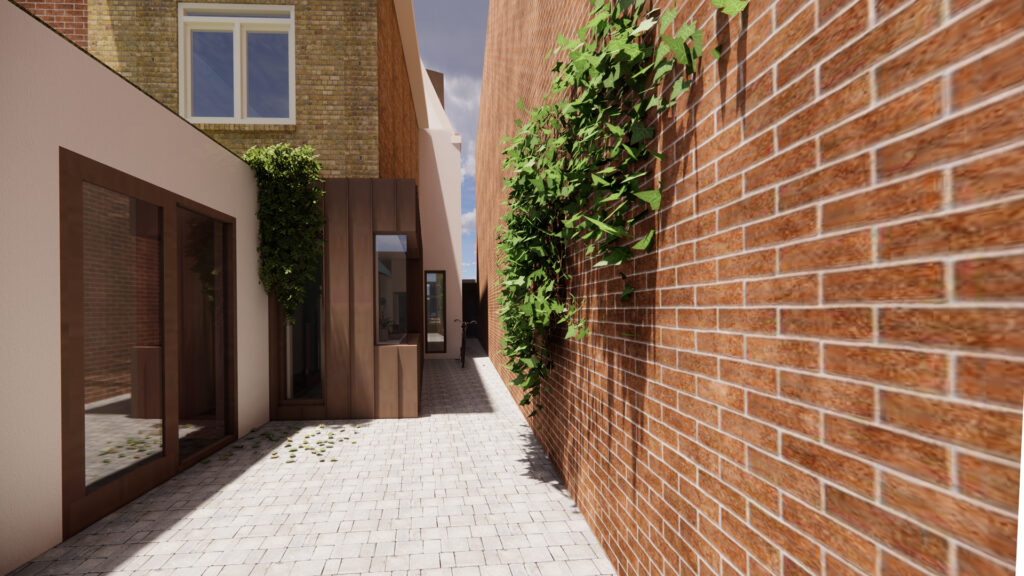
The gates create a layered, widening spatial sequence entering the home through the back while the mirror in the most narrow gate, housing the wardrobe, dramatises the look-through effect.
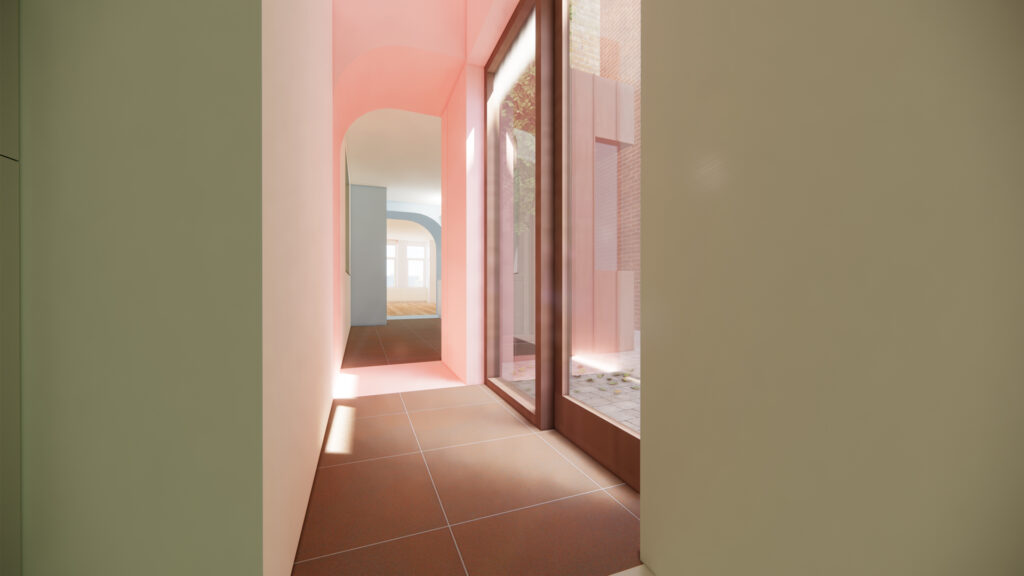
the house is part of the listed historic city centre. the rooftop extension is carefully planned to be able to exceed the zoning plan limits without disturbing the roofscape.
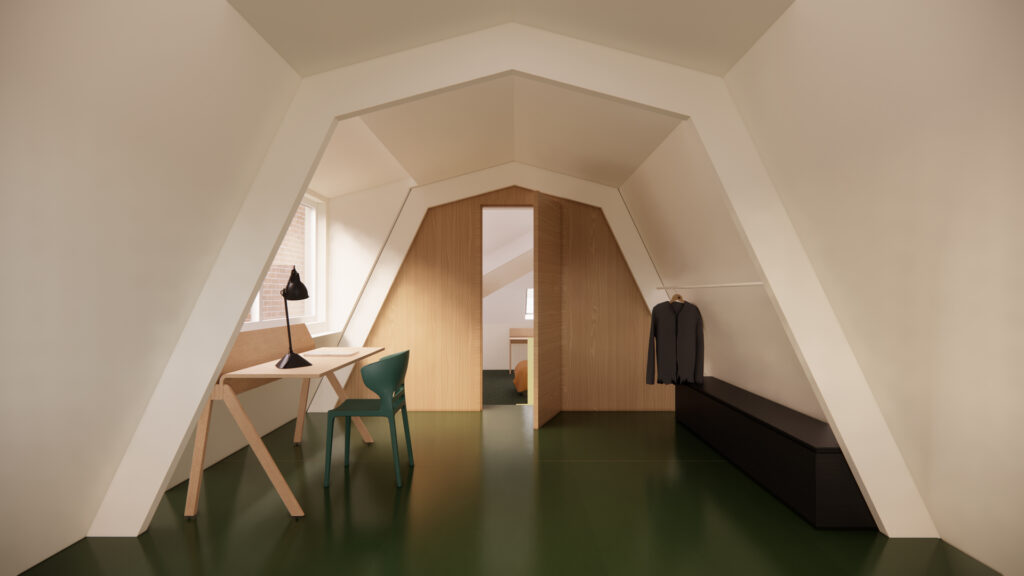
Realisation is foreseen in the second half of 2023.
typology home remodel and rooftop extension
commissioned private, 2022
realisation foreseen in 2023
design team Victor Verhagen, Michail Bradinoff, Anastasia Louzi
location Schiedam


