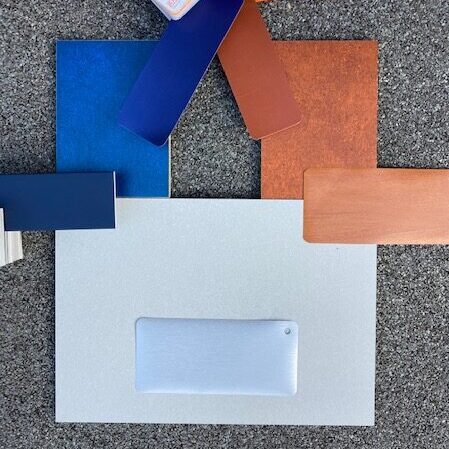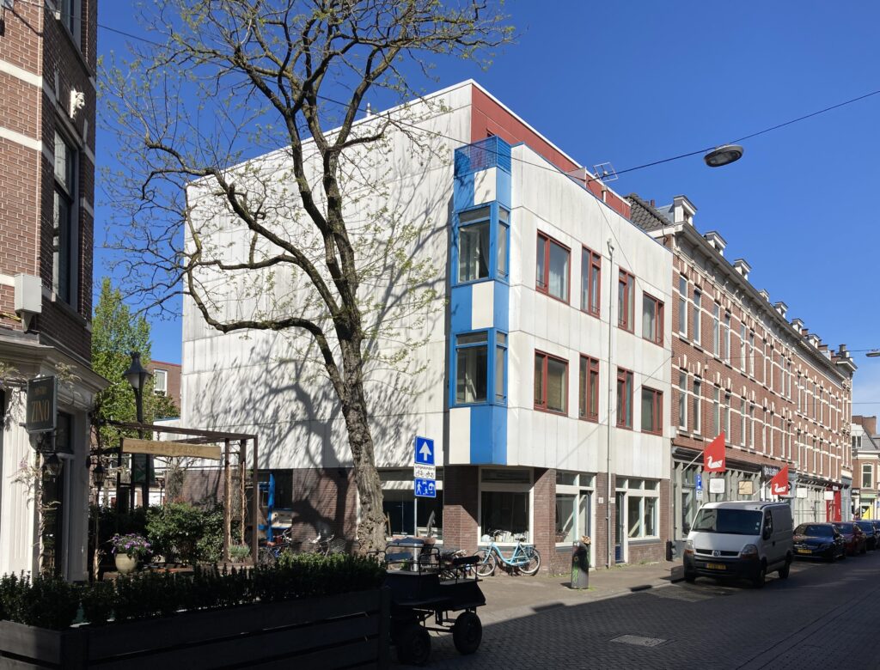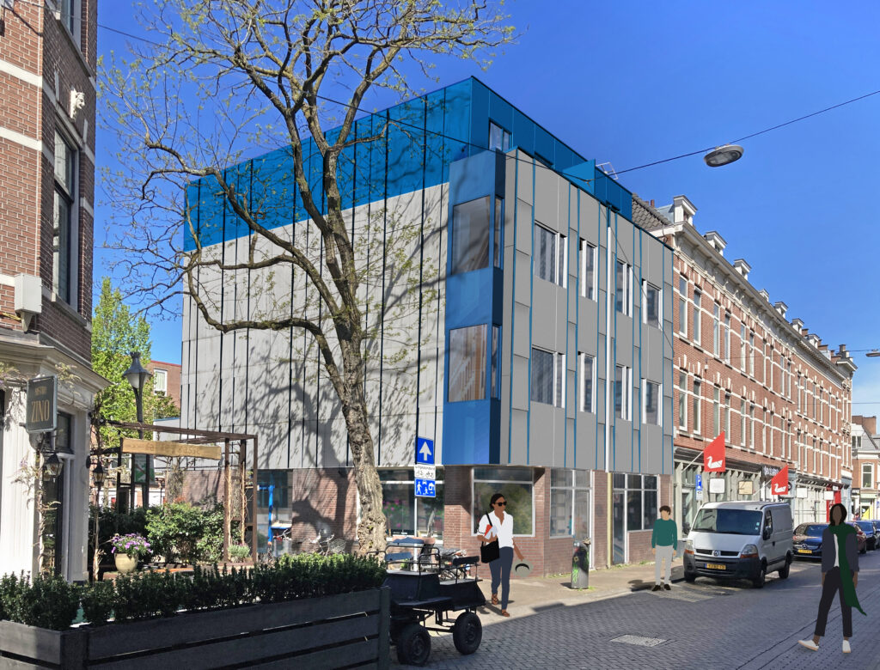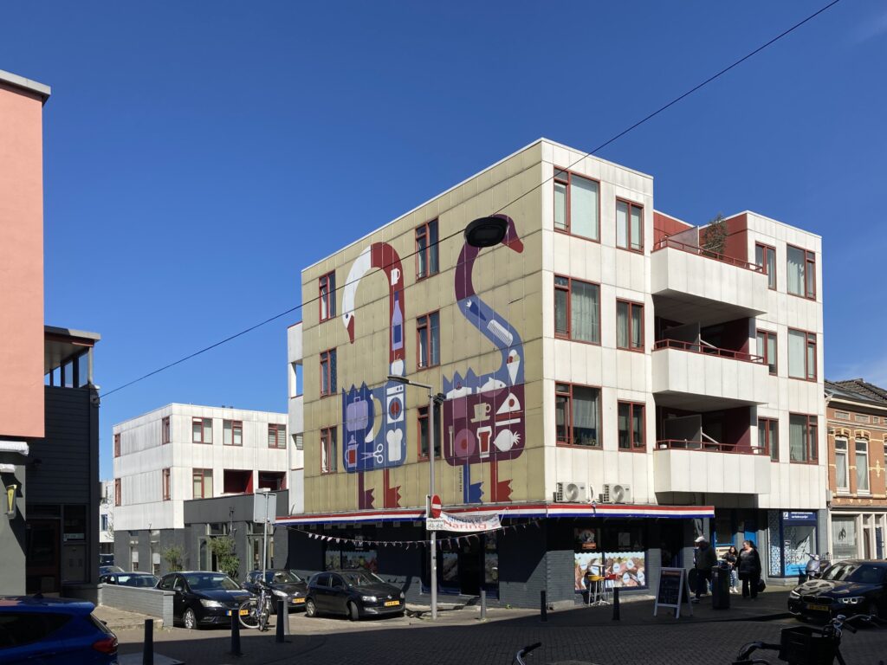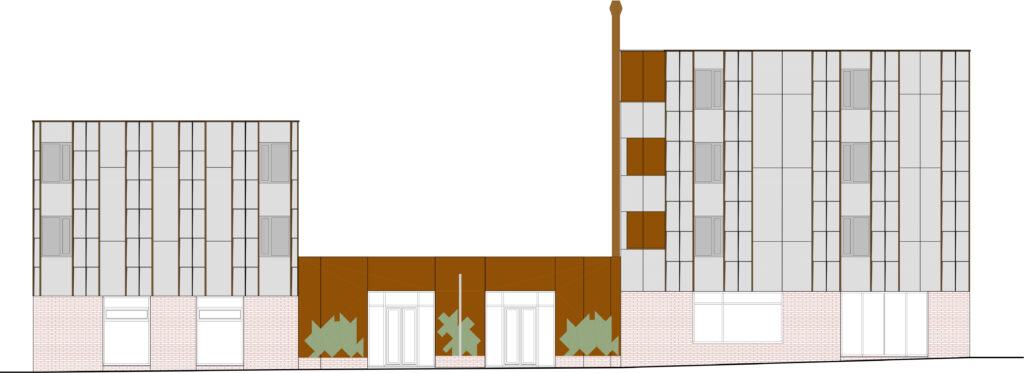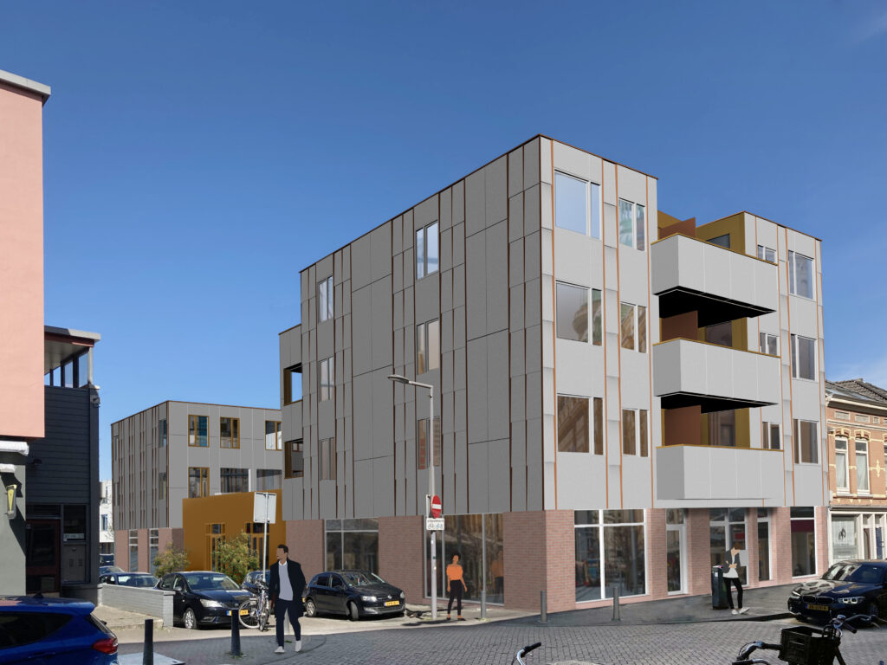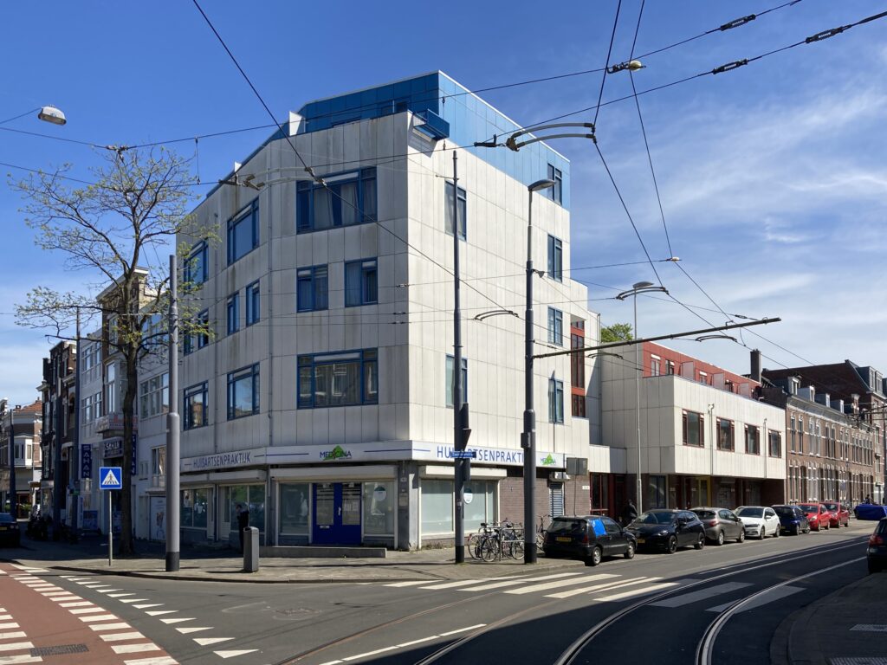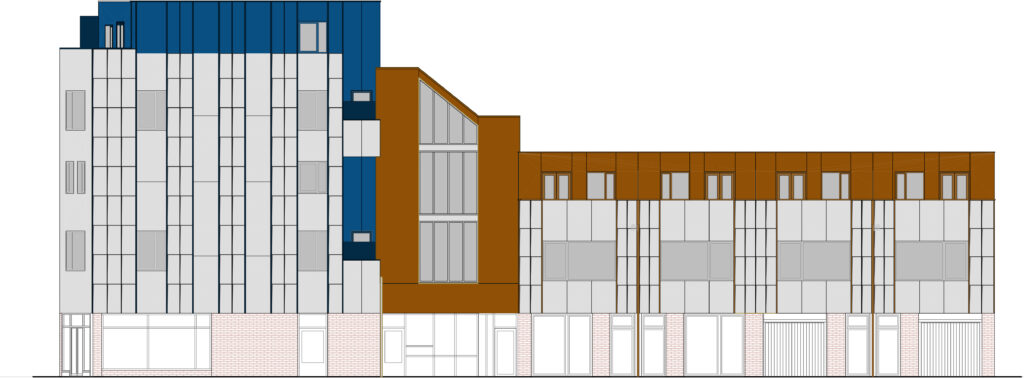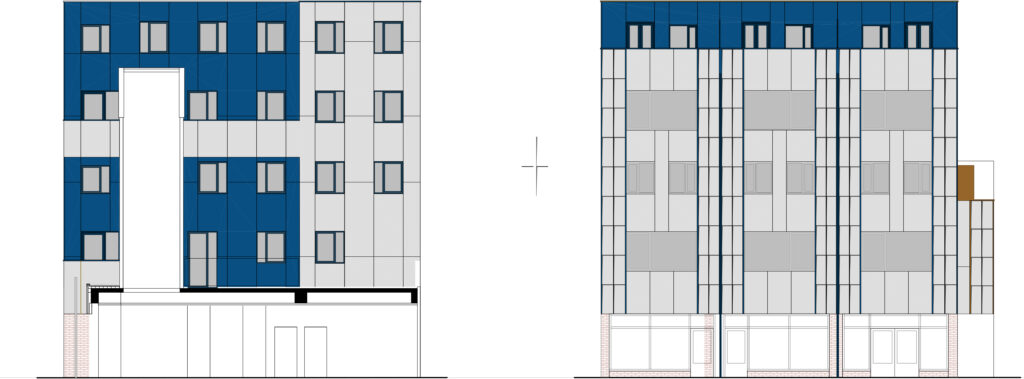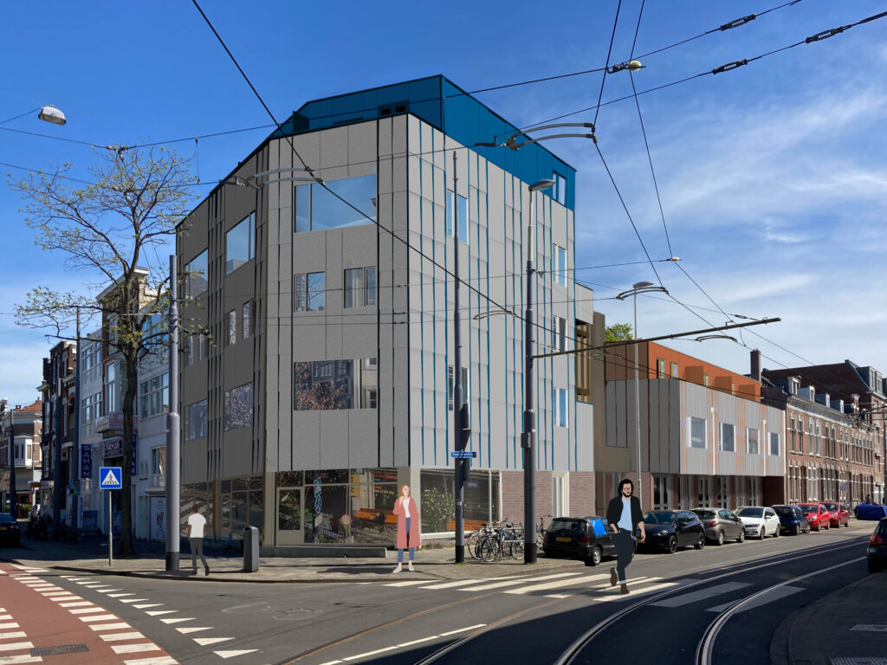A family of 8 iconic and bold 80’s social housing blocks with commercial spaces, originally designed by passchier vandensteen, were in need of a facade renovation.
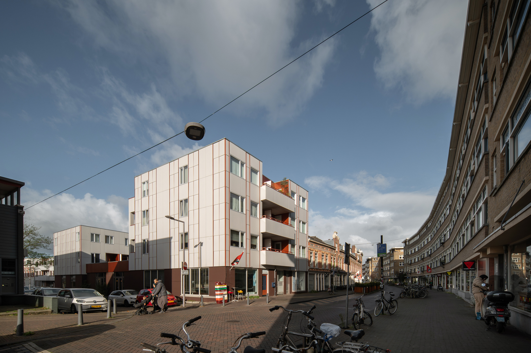
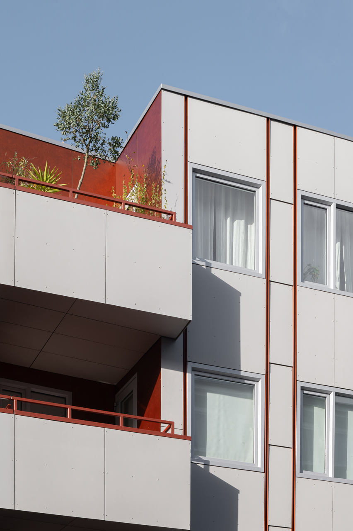
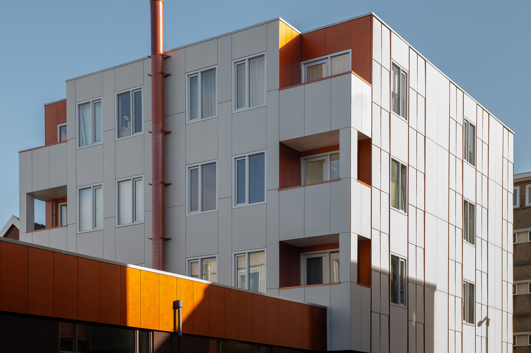
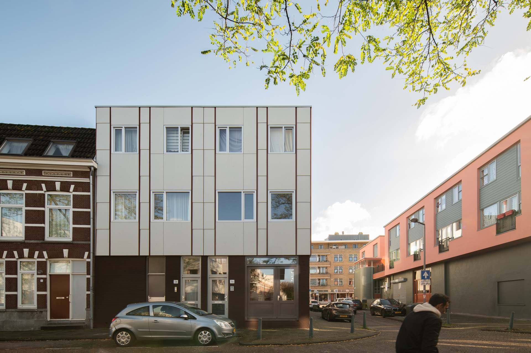
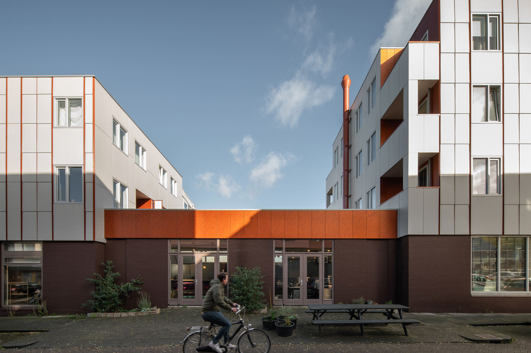
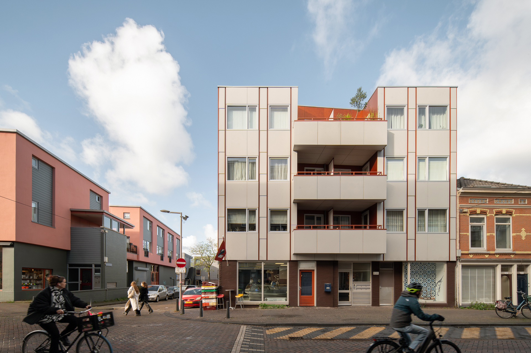
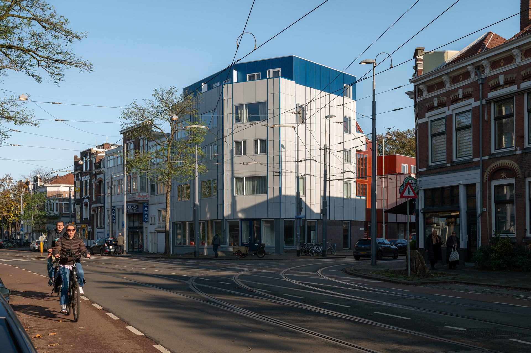
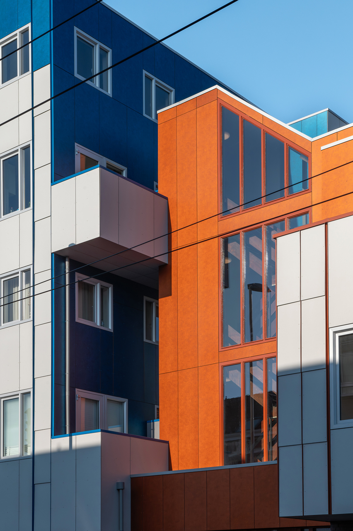
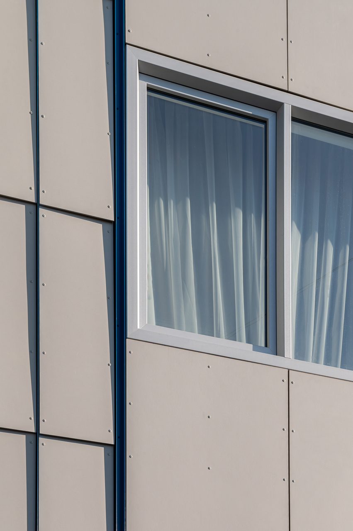
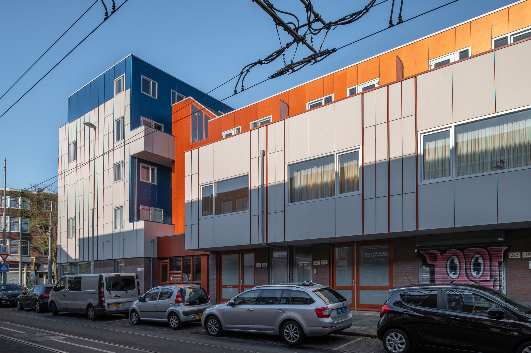
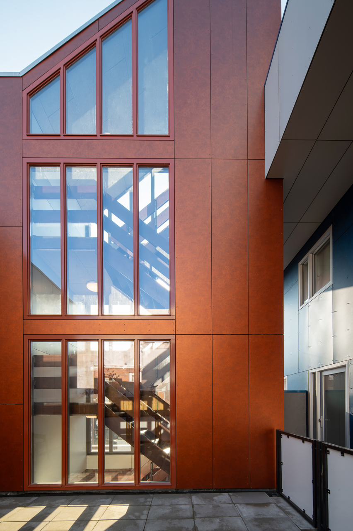
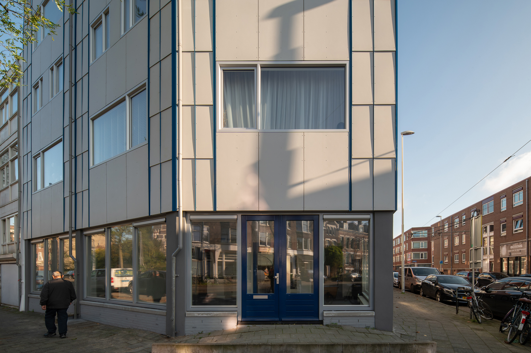
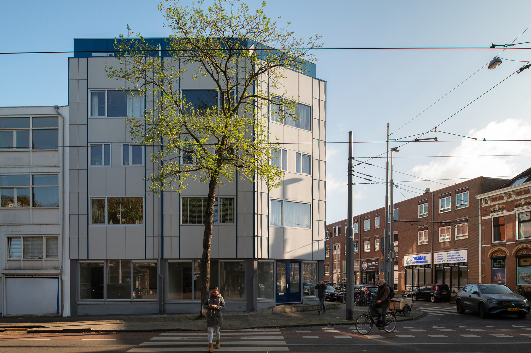
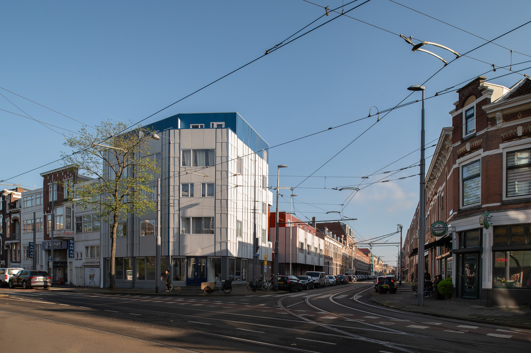
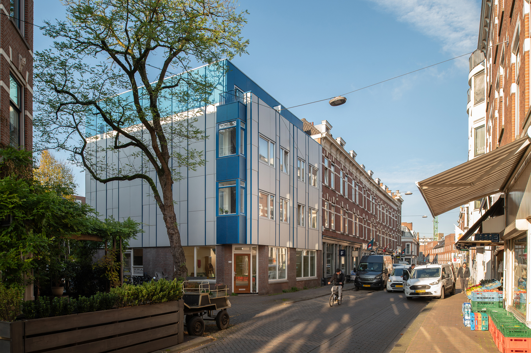
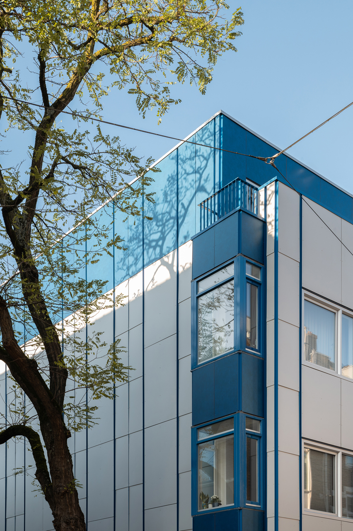
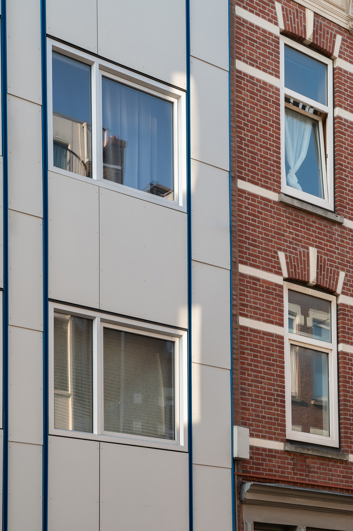
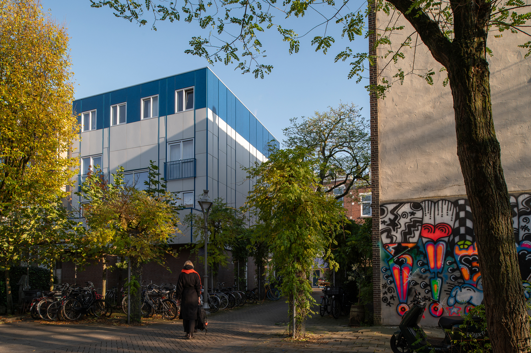
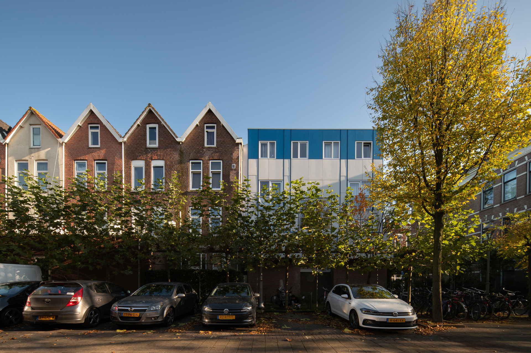
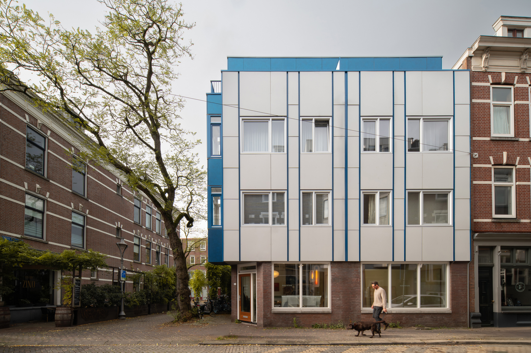
embracing the original bold use of colour, we added a metallic touch and more clarity to the pallette and composition. the new facades are thickened for extra insulation which we expressed by staggering the facade panels and adding vertical coloured seams, creating the texture and depth originally lacking in the otherwise very flat facades with simple but effective means.
we were commisioned by havensteder and het bouw bureau to redesign 3 of the 8 buildings and worked closely together with the architects of the 5 other buildings, studio abacaxi, laurens boodt and tmoj.
We aimed to create new designs with our own personal character, while simultaneously keeping all complexes together recognisable as a family, united by a light grey panelling and enhanced verticality.
these complexes were originally designed by passchier vandensteen in 1985 as part of a larger group of 8 similar buildings scattered throughout rotterdam noord.
in 2022, the building permit was obtained and we are looking forward to seeing the designs completed in 2023, creating a new family of 8 different, but related buildings.
typology social housing renovation
commissioned Havensteder through Het Bouwbureau, 2022
realisation 2024
project team TMOJ, Laurens Boodt, Studio Abacaxi, LAGADO architects, Het Bouw Bureau
design team Maria Vasiloglou, Victor Verhagen, Michail Bradinoff
visualisations Haris Vasiloglou
location Rotterdam Noord
photography Aiste Rakauskaite


