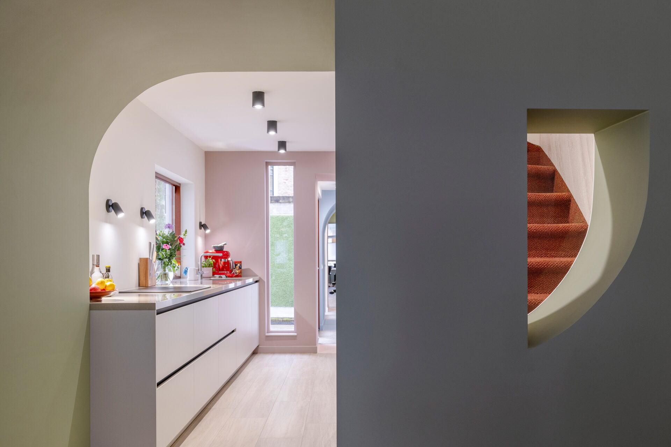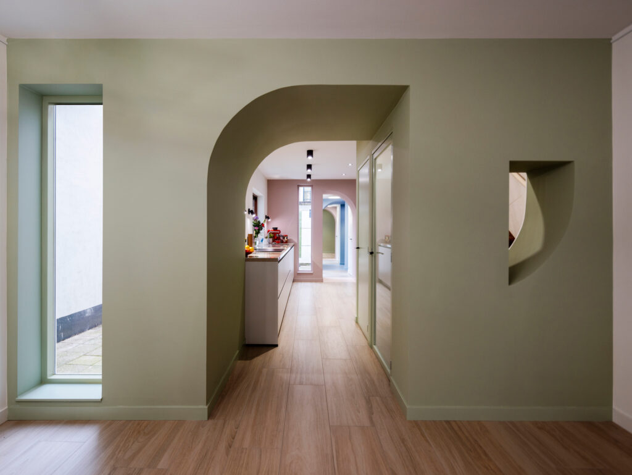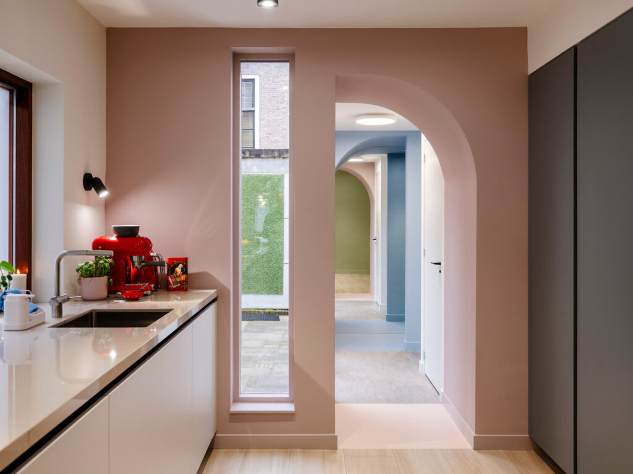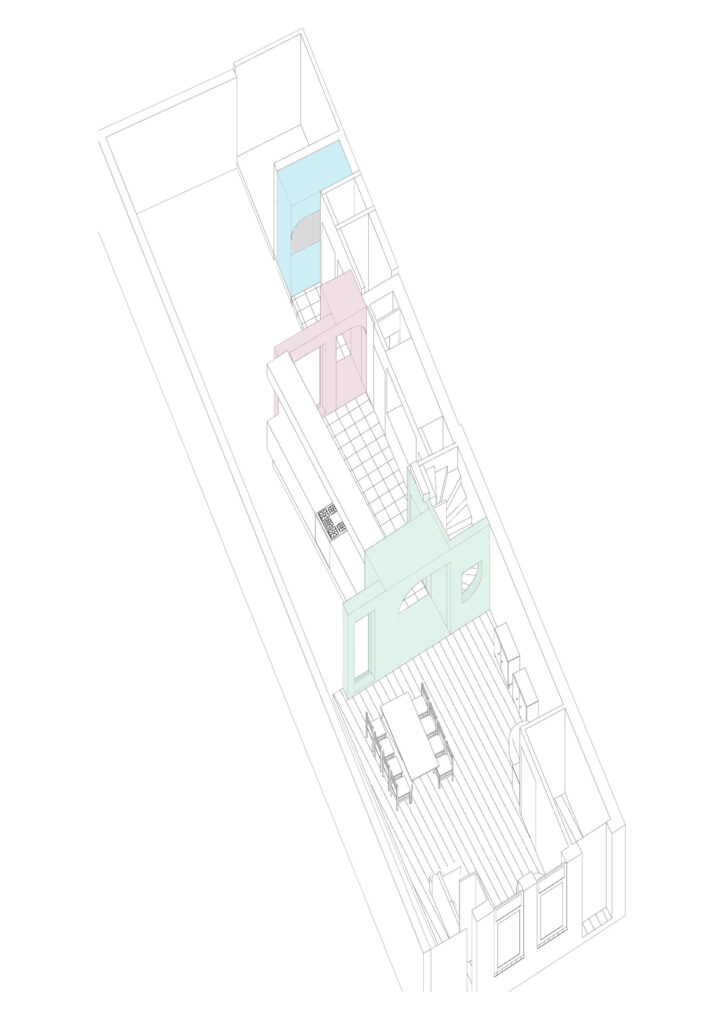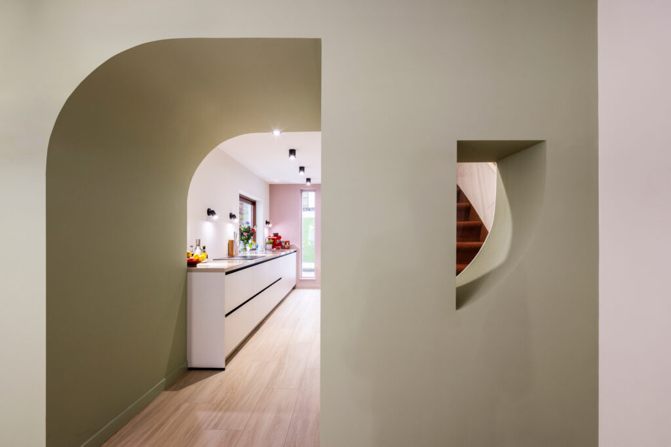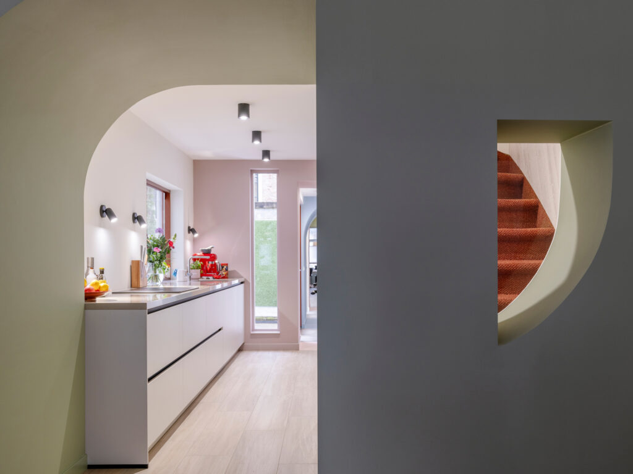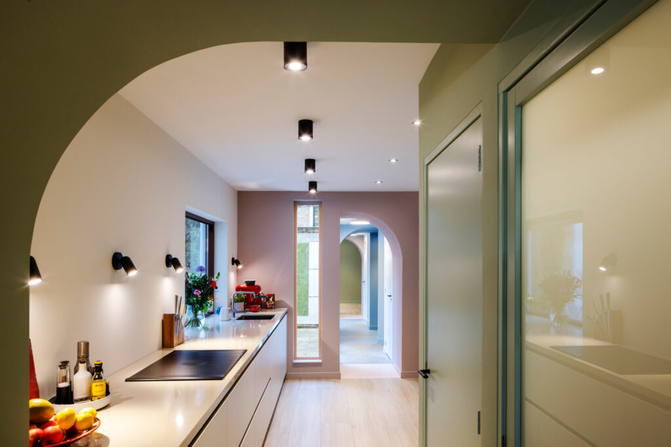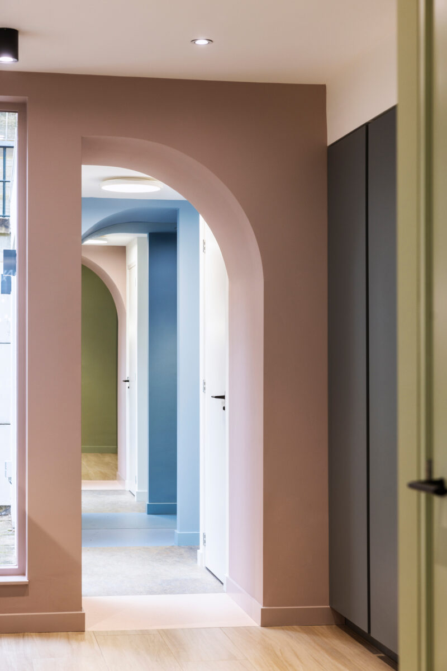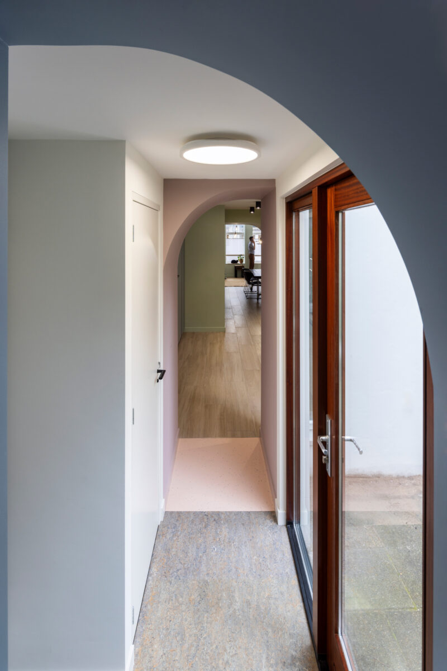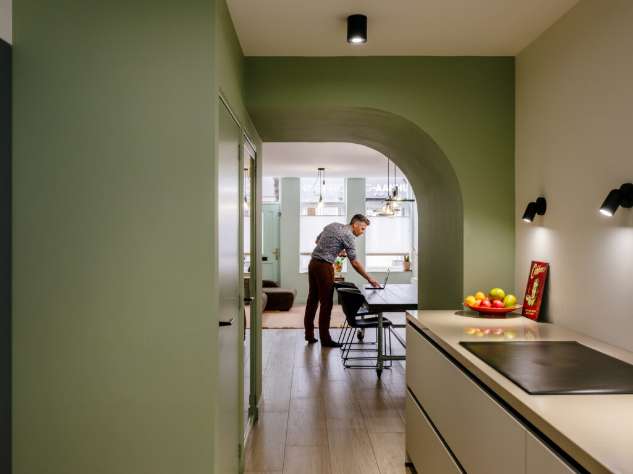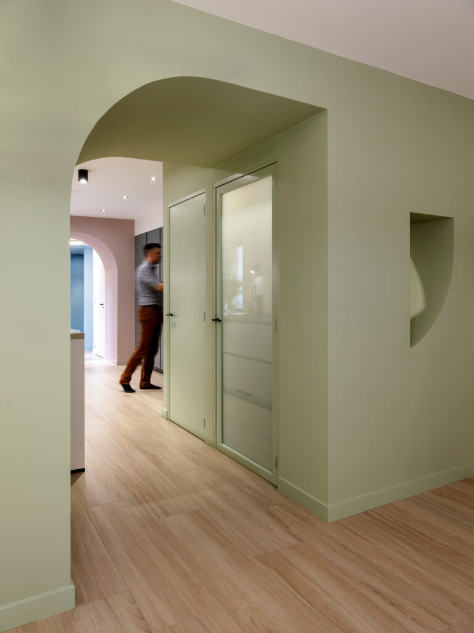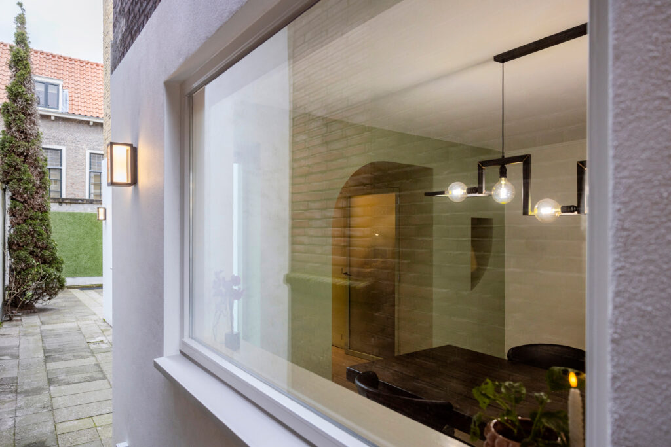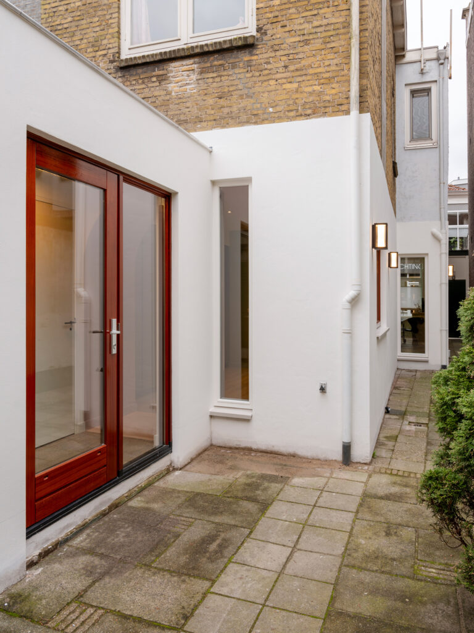Arched gates and windows enhance the spaciousness and light in this home renovation.
A 1909 shop, having undergone several pragmatic renovations, has been ingeniously transformed into an astonishing home. The task was to enhance the spatial quality of the existing space with budget-friendly modifications that respect the original structure.
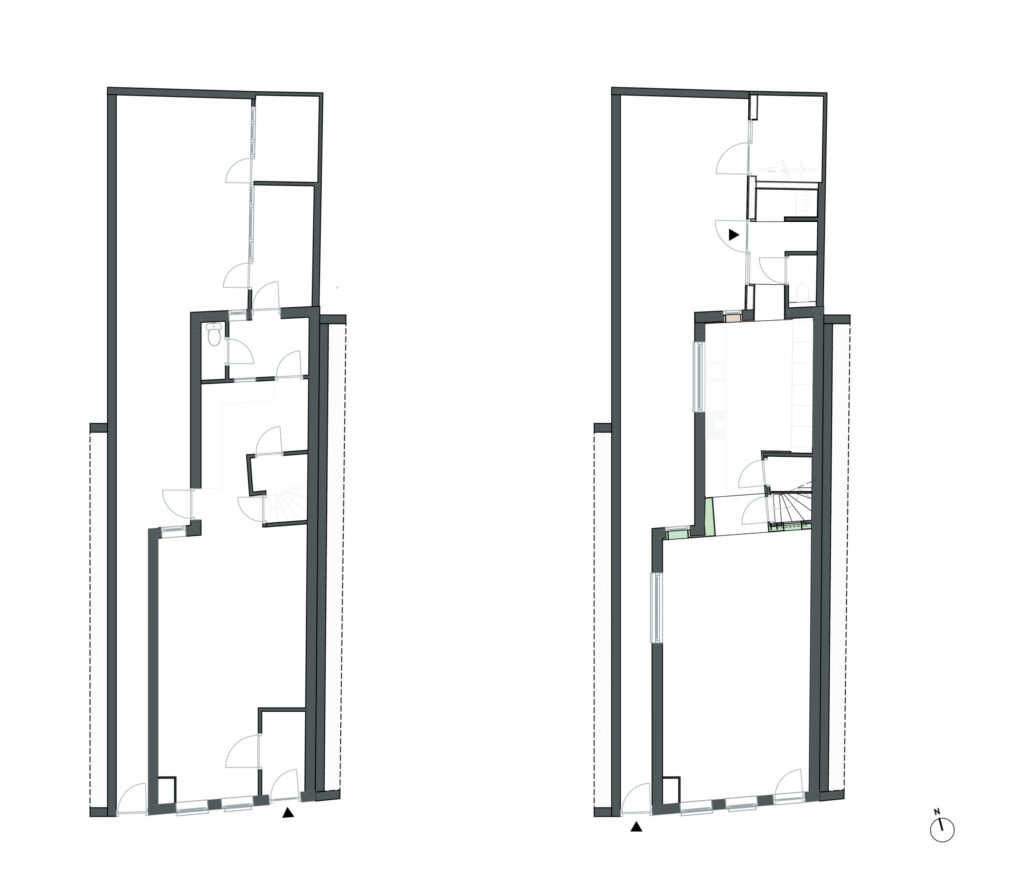
Old – New
We make the most of the stepped spatial sequence and the plot’s depth by introducing a series of three gates with diminishing widths, which organize the intervening spaces into distinct zones.
These robust gates, with half-arches and window openings, allow the transition between spaces to be perceptible.
The gates form a layered, expanding spatial sequence as one enters the home from the rear, and the mirror in the narrowest gate, which contains the wardrobe, amplifies the effect of looking through and back.
We transformed the house, alley, and patio into a unified living area.
The additional windows installed in the side facades along the alley and patio create spatial layering and visually enhance the interior. They allow for visibility of those entering from the rear and invite more daylight to flood the space.
The living room window overlooking the alley offers a fascinating view of the old brickwork and patterns of weathering.
typology home remodel and extention
commissioned private, 2022
realisation 2024
design team Victor Verhagen, Michail Bradinoff, Anastasia Louzi
location Schiedam
photography Jordi Huisman
nomination ARC24 Interieur Award


