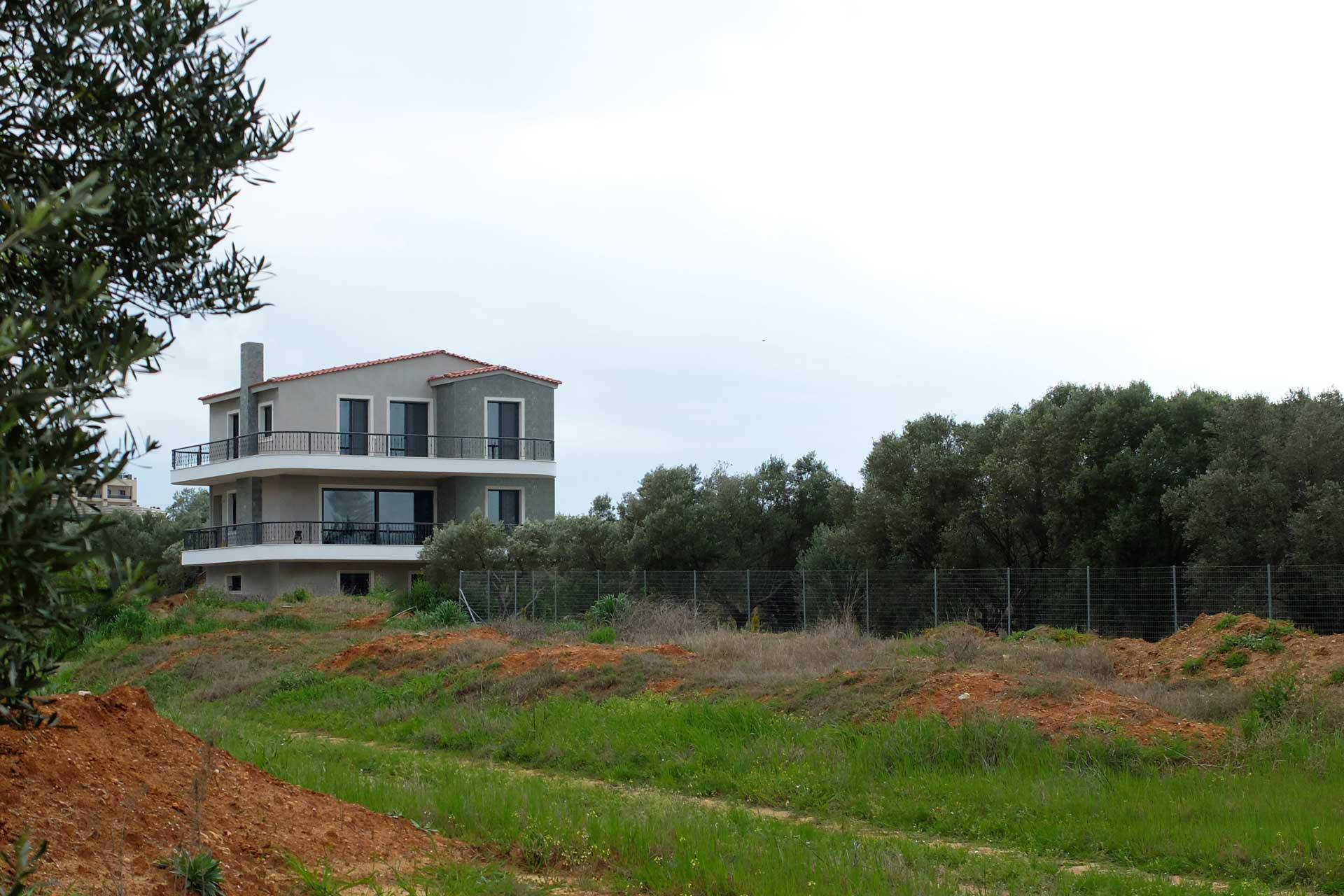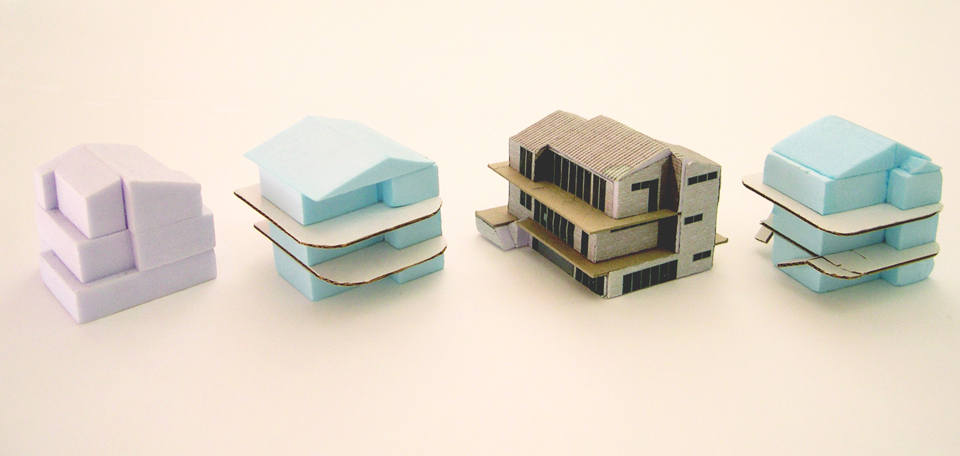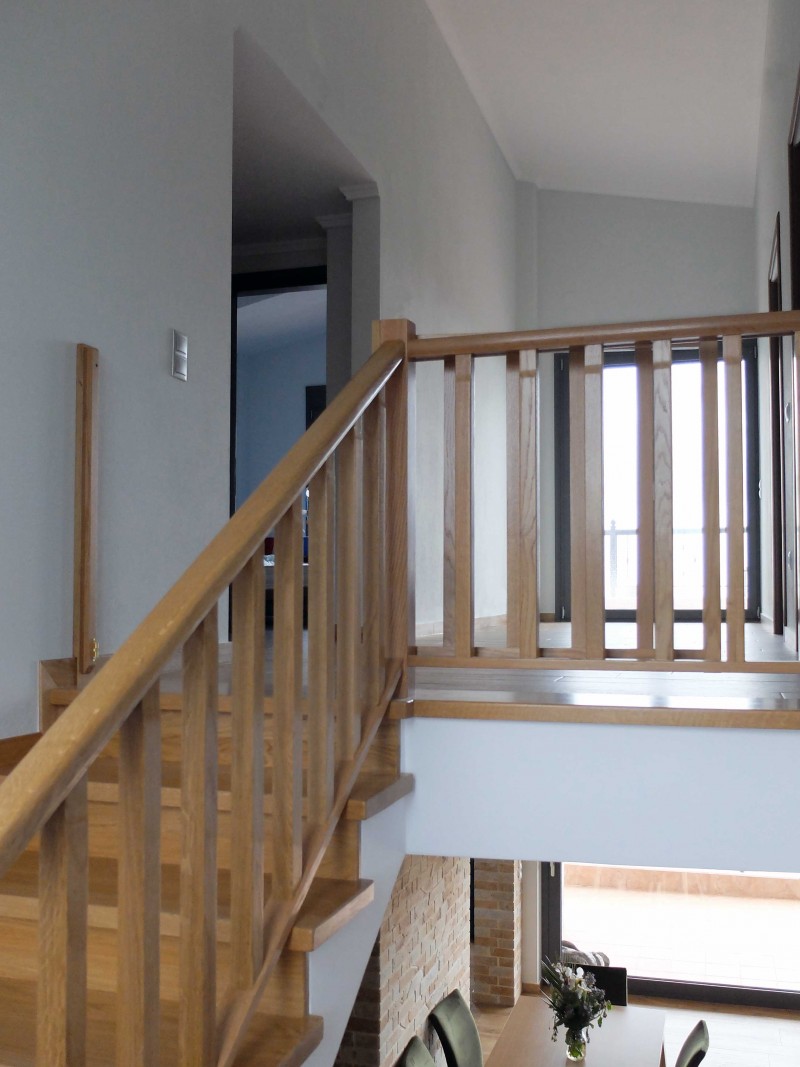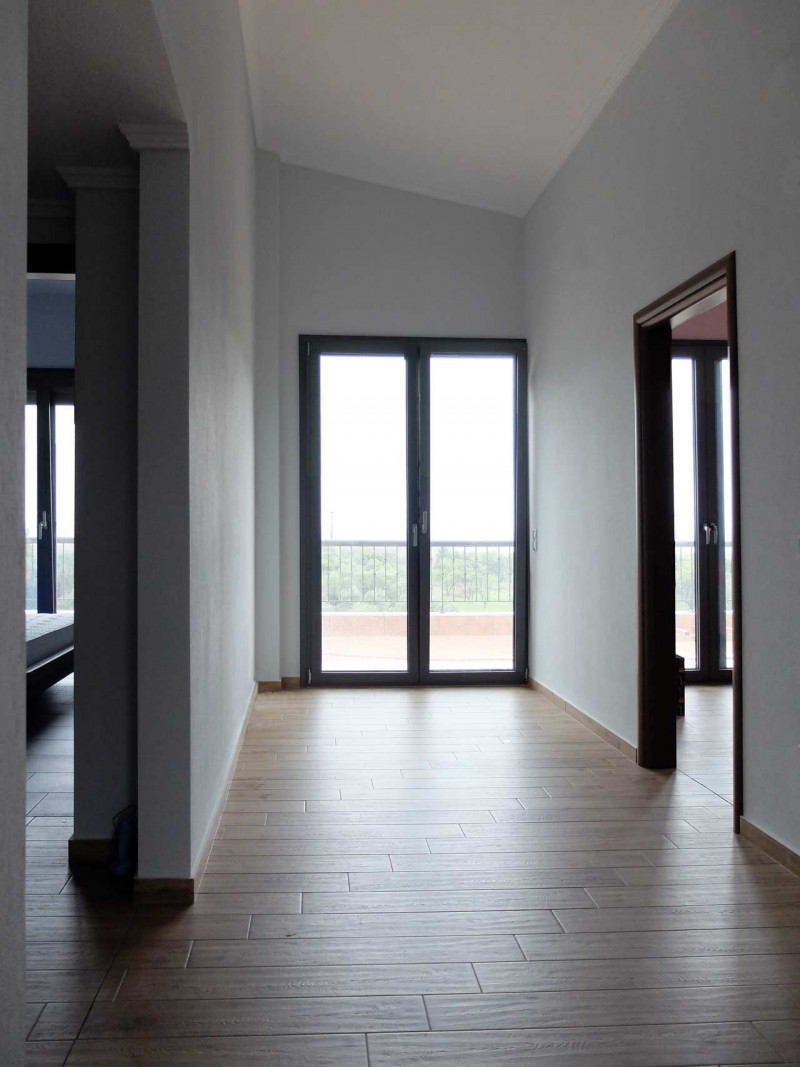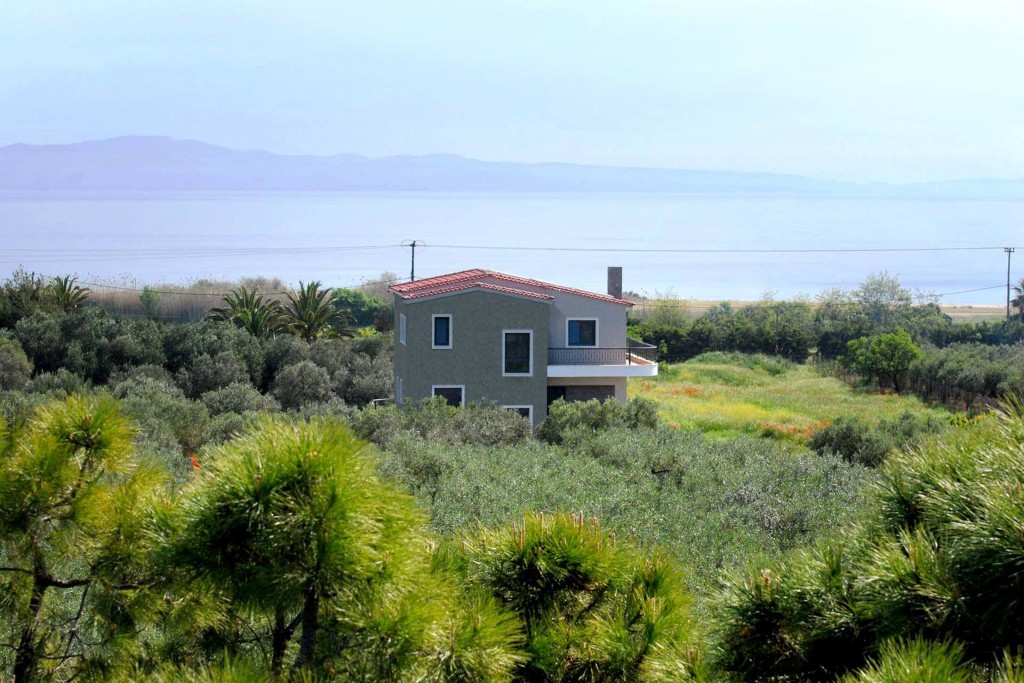For a plot in an olive grove with a view over the Aegean sea, we got asked to design our very first house. The location just asked for big windows and views to the sea, while the local climate demanded small windows and shading. We solved this conflict by interlocking two volumes and embracing them by big curved balconies, creating a contemporary take on the classic Greek familyhouse and providing shade as well as views.
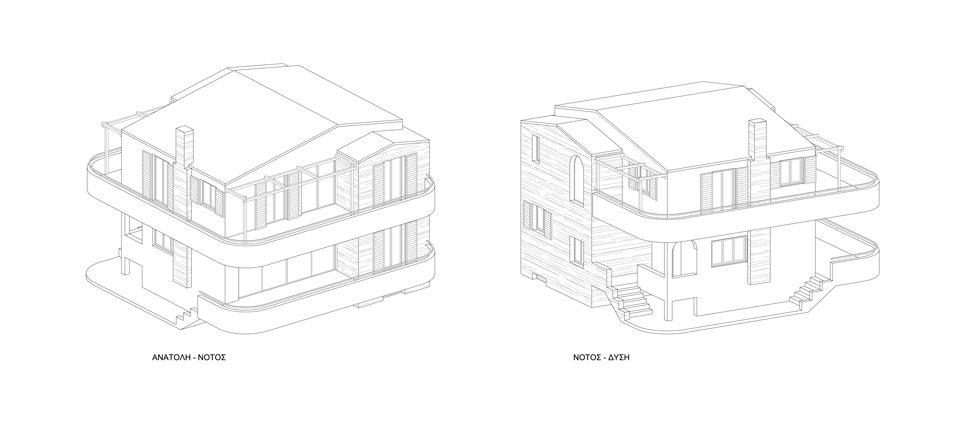
Two volumes are interlocked and embraced by big curved balconies creating a contemporary take on the classic Greek familyhouse and providing shade as well as views.
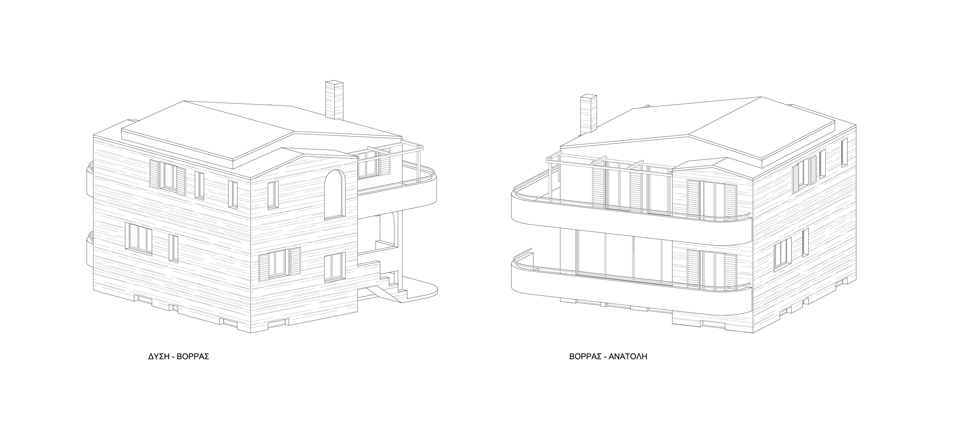
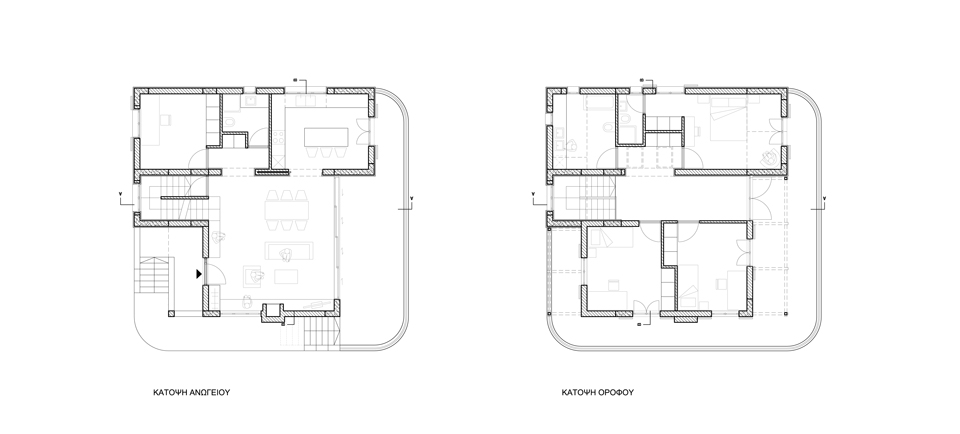
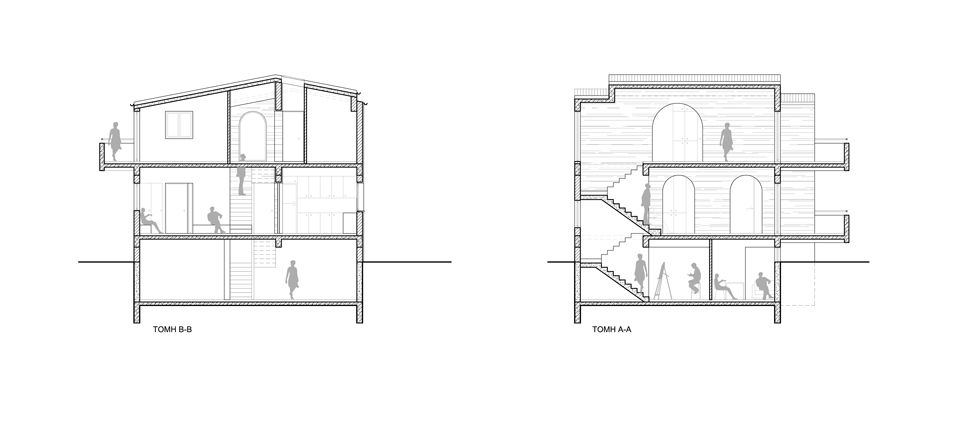
A guesthouse is incorporated on the ground floor, as well as an atelier for painting, with direct access to the garden and plenty of northern light coming in. On the first floor, a big window in the stairwell lights up the interior from the west and reveals the beautiful scenery of the site opposite the sea. The living room and kitchen blend into each other through an arched opening, creating a layered, spatial interior. Following local wisdom, all bathrooms and utility rooms are situated in the north, in order to stay cool and fresh.
Upstairs, the main bedrooms have big windows opening to the sea in the east and smaller windows on the hot south facade. The oversized hallway on the top floor acts as a big breezy playing room on a hot day when the bedrooms get too warm. An extra kitchen will be installed in this corridor to service the main balcony. Built in cupboards free the rooms of loose closets and give the floorplan a simple layout.
typology family house with atelier and guesthouse
commissioned private
design LAGADO architects, 2011-2015
realisation self built by client as main contractor, 2014-2016
location Greece
photography LAGADO architects
publications Grote Rotterdamse Kunstkalender 2016


