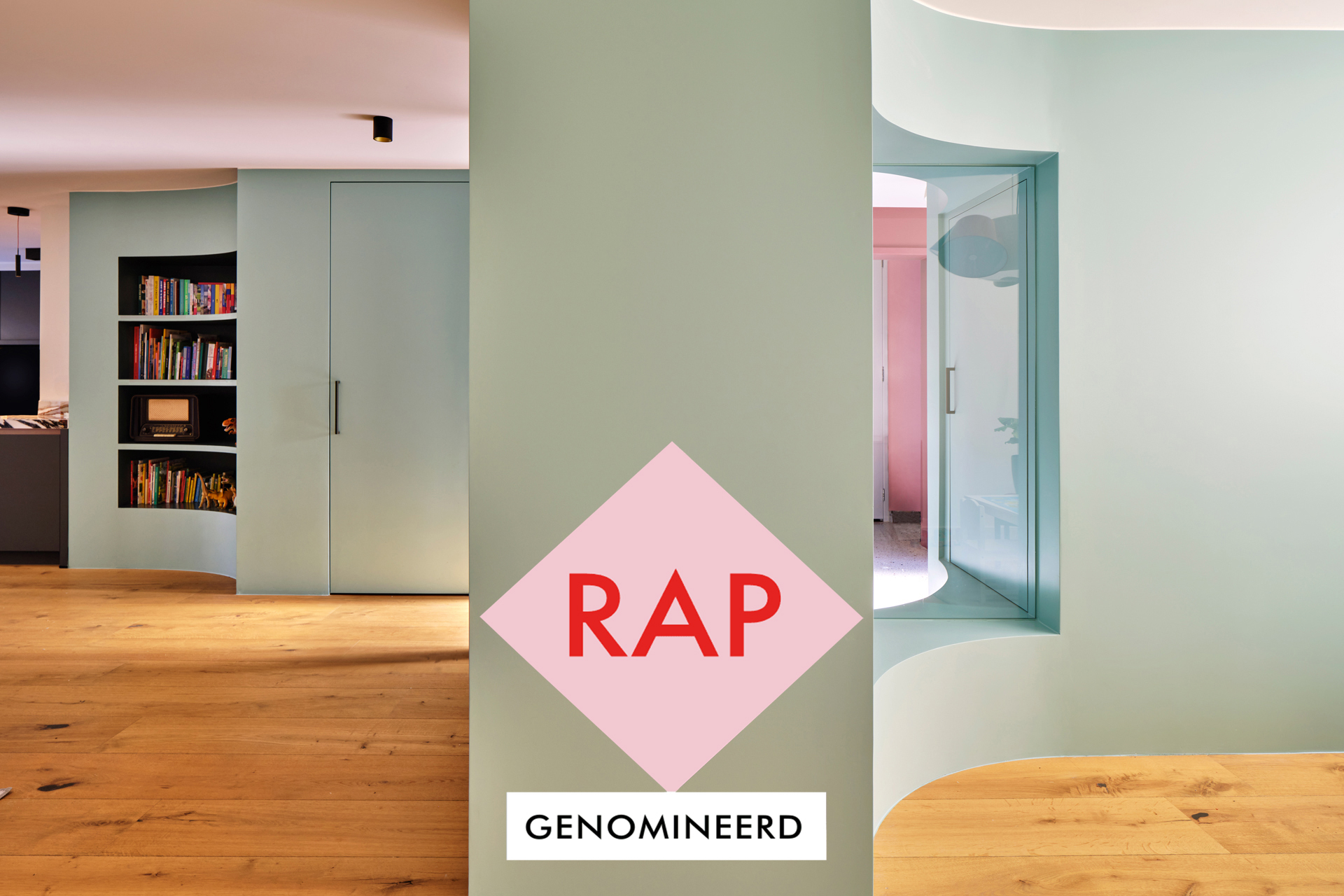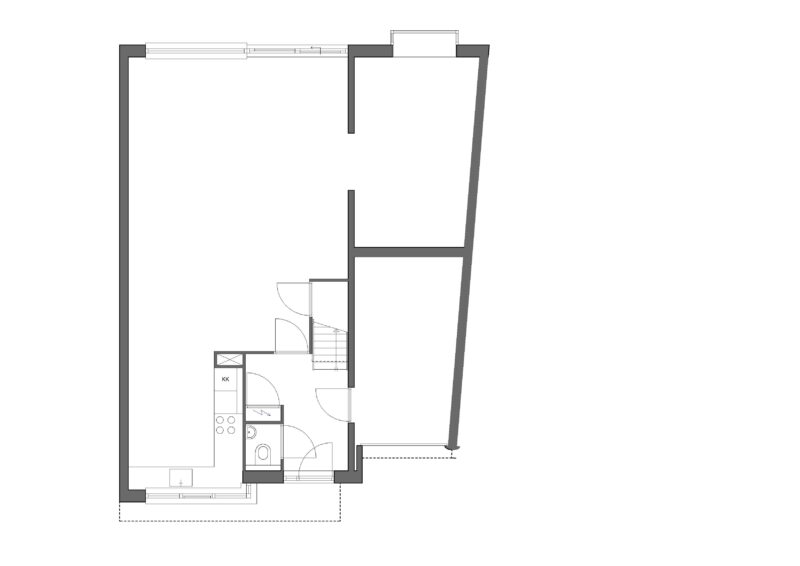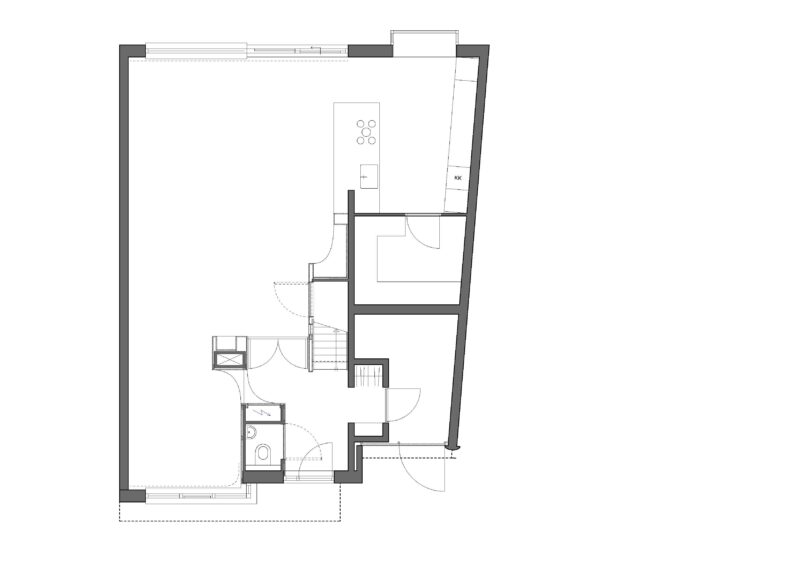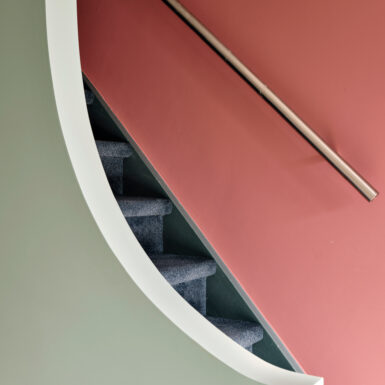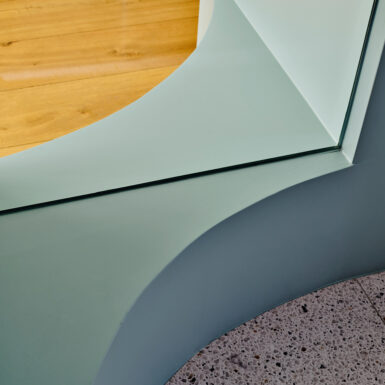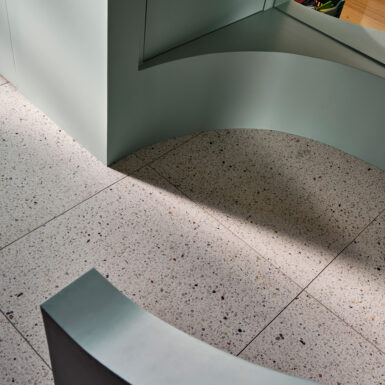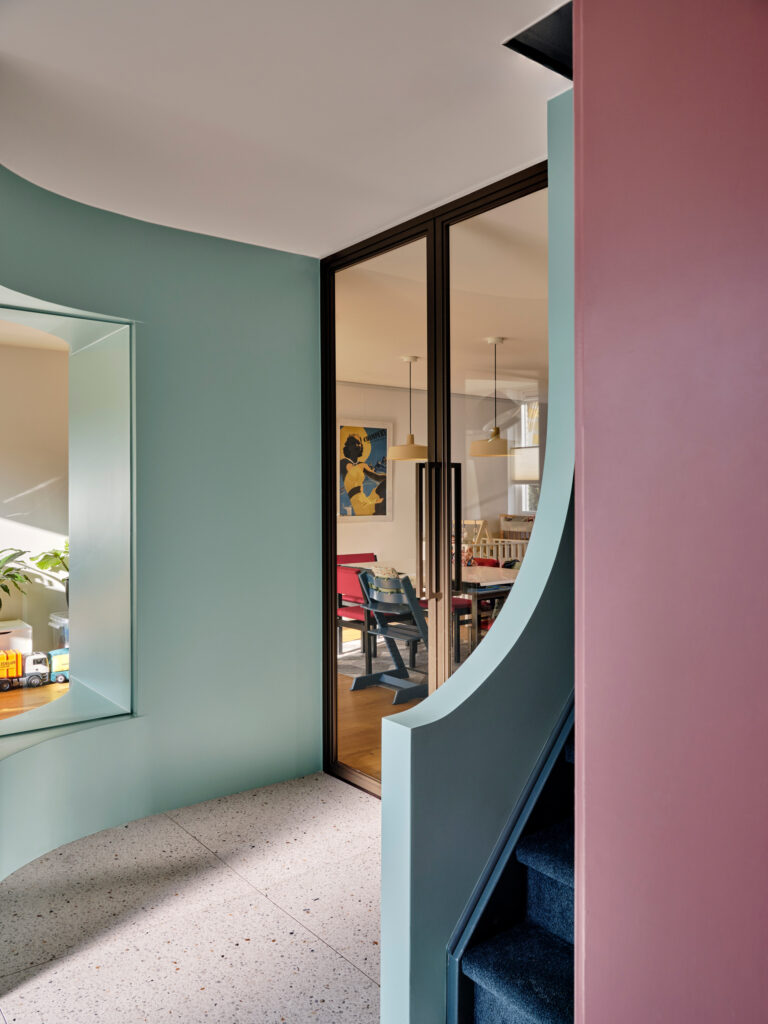
An everyday 1990s semi-detached house in Rotterdam has been given a colorful and layered interior. A connecting volume with a flowing movement, views between spaces and distinct colors are central to our ‘Curves, colors and cutouts’ design.
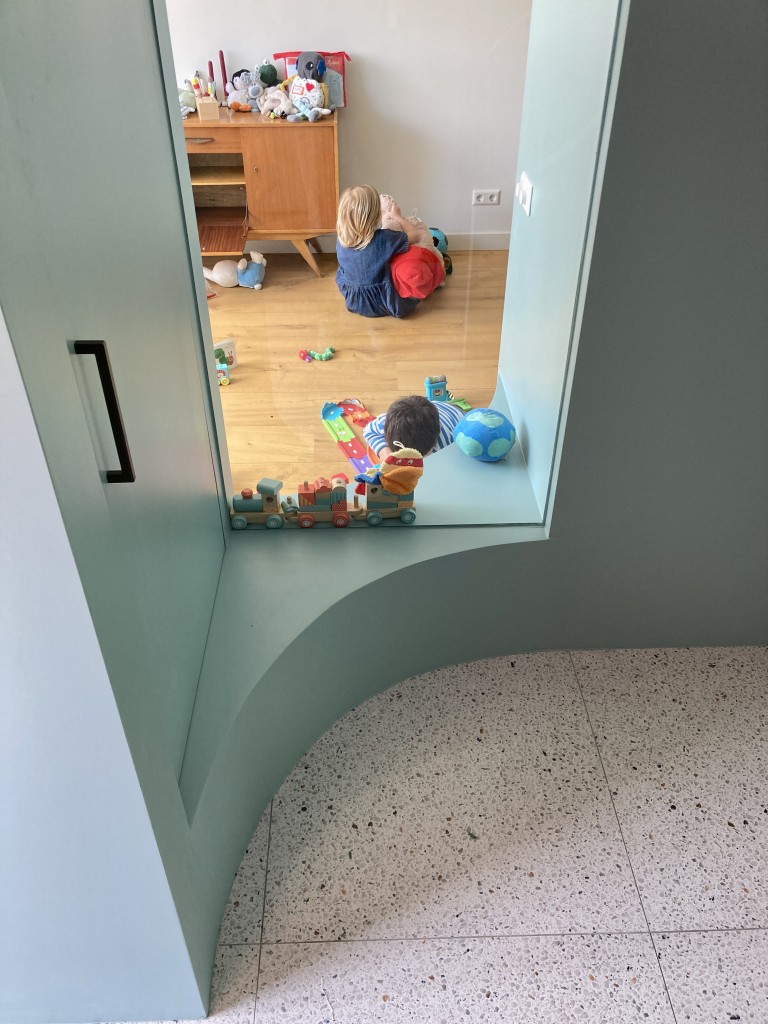
The existing house had a fairly low floor height and an angular floor plan. We sought a spatial intervention that would visually improve the proportions of the space. A sculptural object was introduced around the entrance to the living room, while openings provided connection.
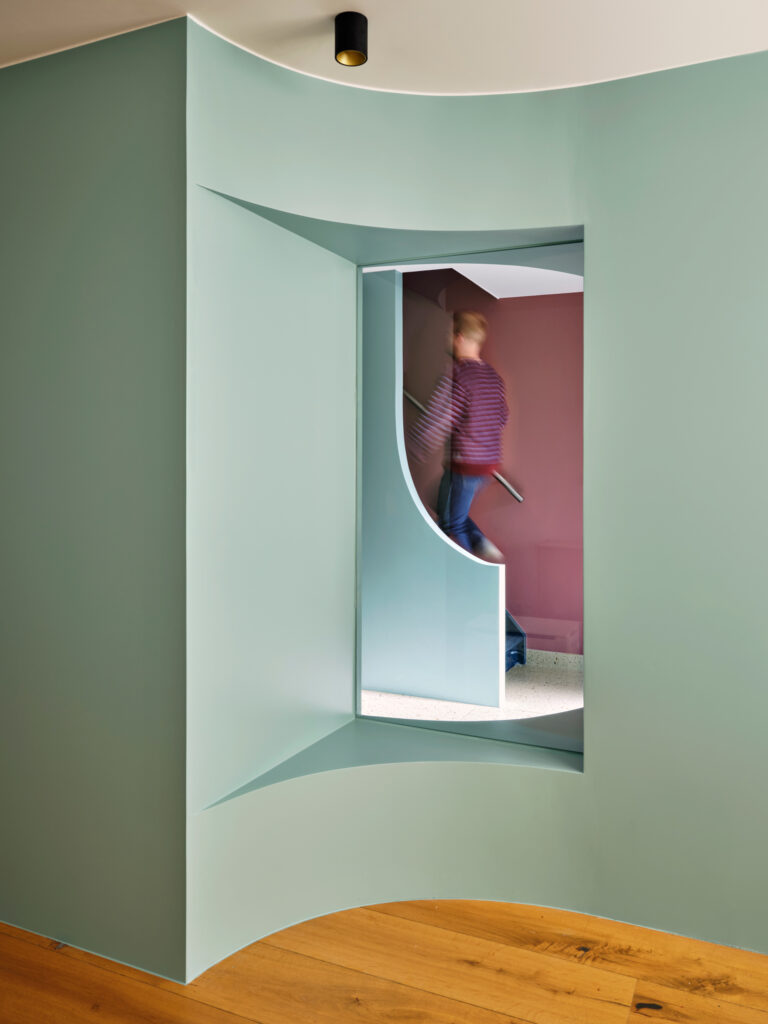
Around the transition from hallway to living room was a minor bottleneck. Here there are important layout elements such as the meter cupboard, plumbing shaft, toilet and stairs. We kept them all in the same place, but used the sculptural object to create a spatial whole.The curved lines fluidly connect the elements.
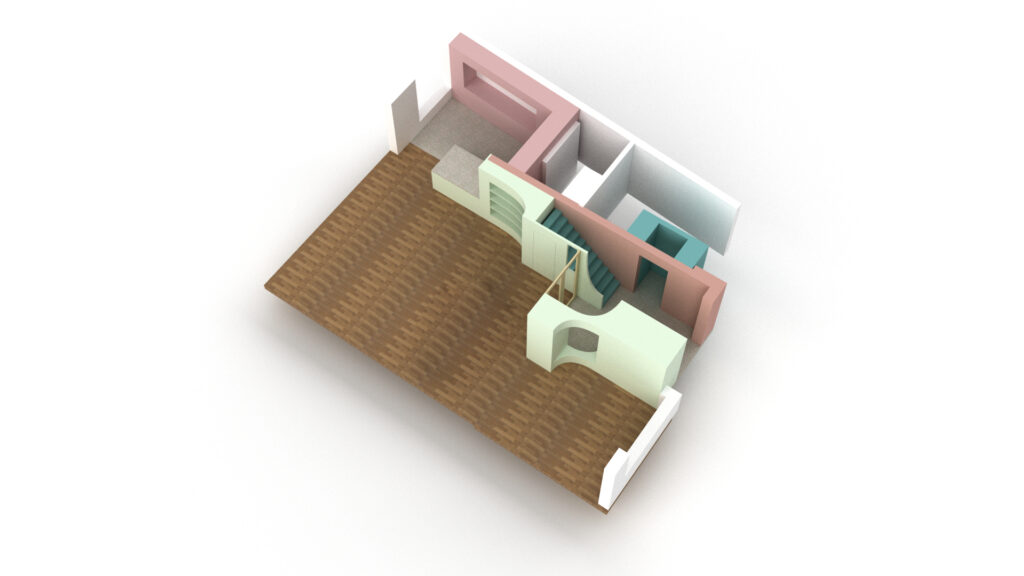
The kitchen was moved from the front of the house to the garden side. The space thus freed up at the front and now serves as a “playroom,” which is visually connected to the hall through a window. Also, glass doors now connect the hall to the living room, so that when entering the house there is a line of sight to the garden. With these openings, daylight also penetrates deeper into the house.
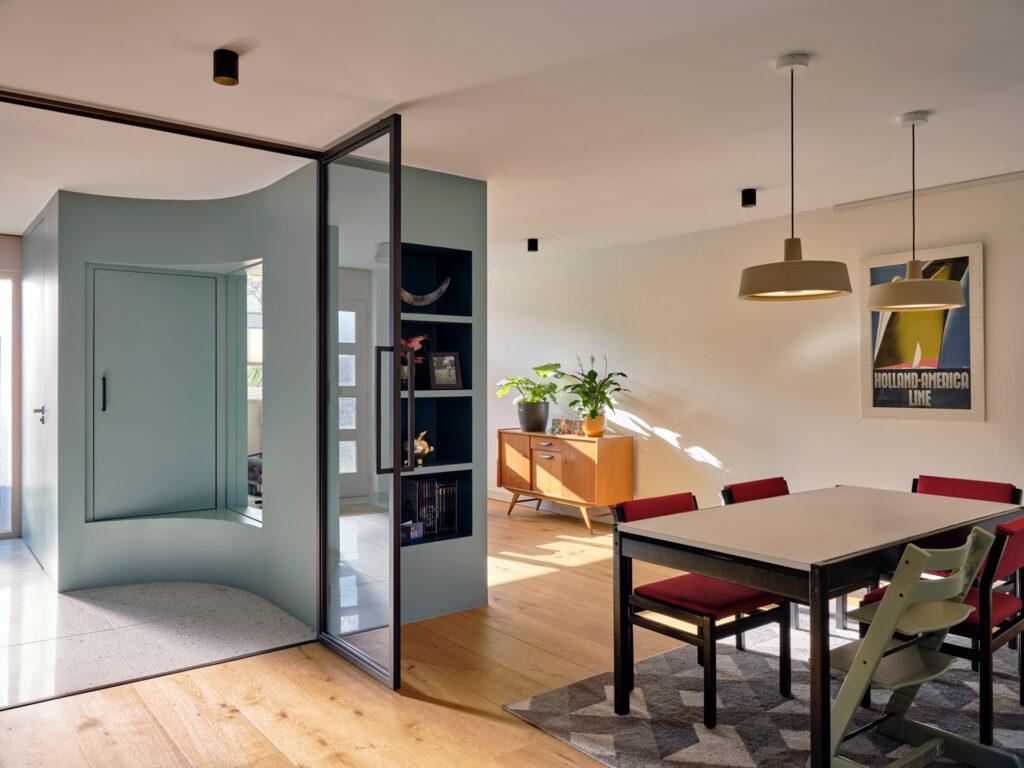
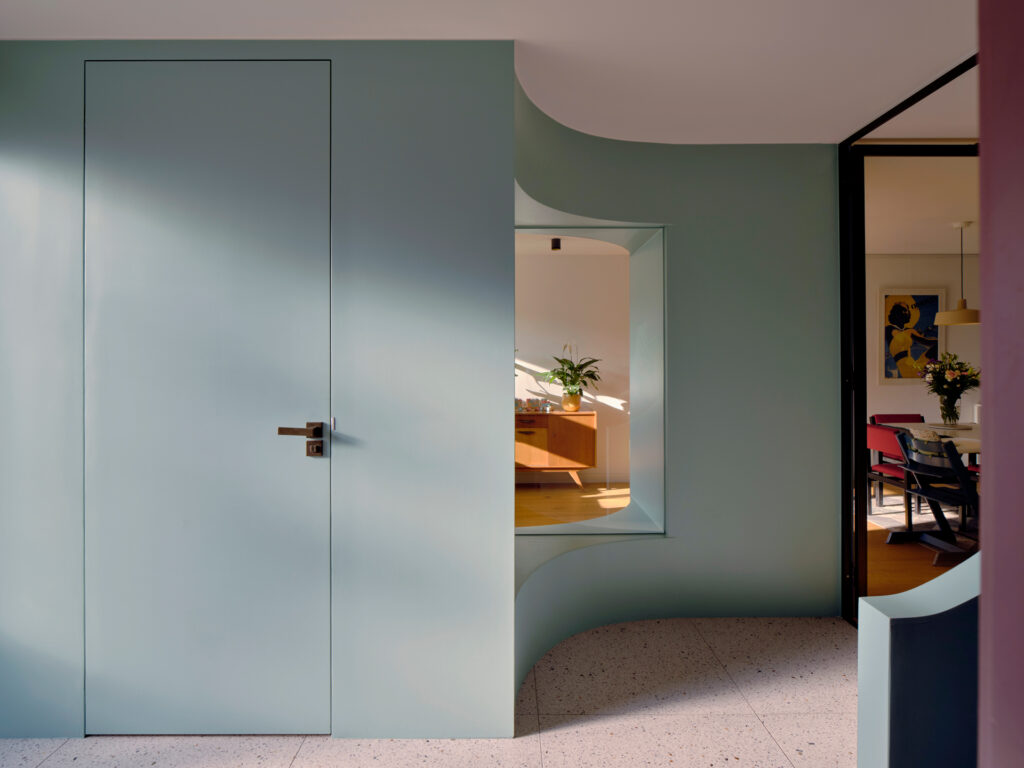
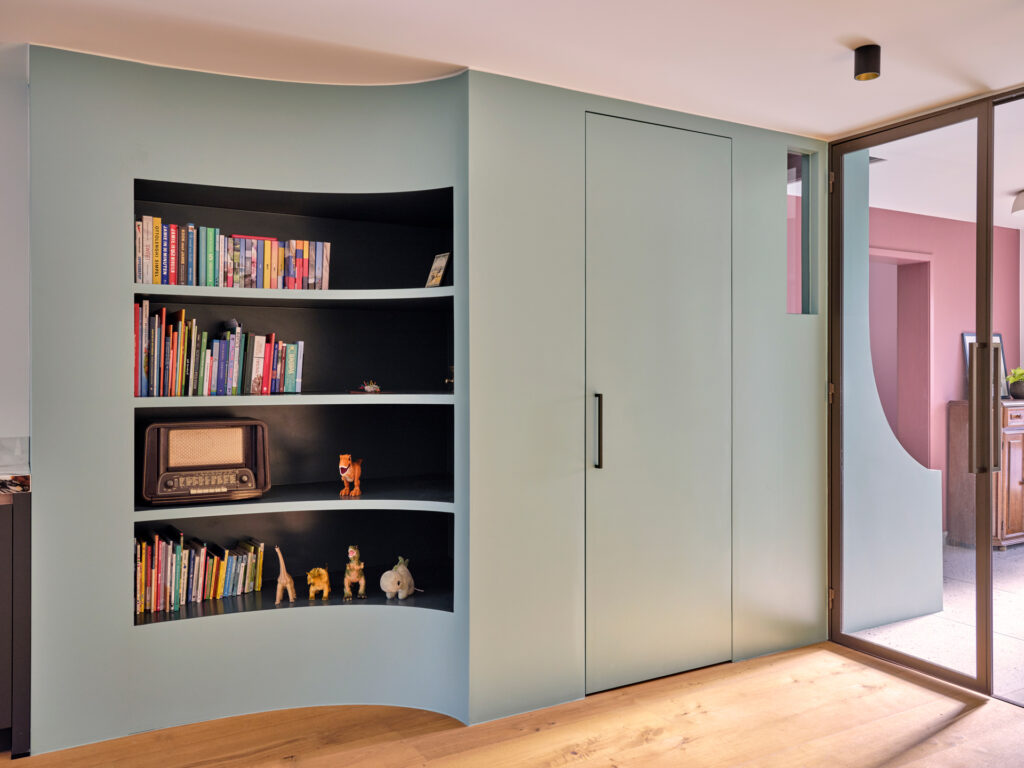
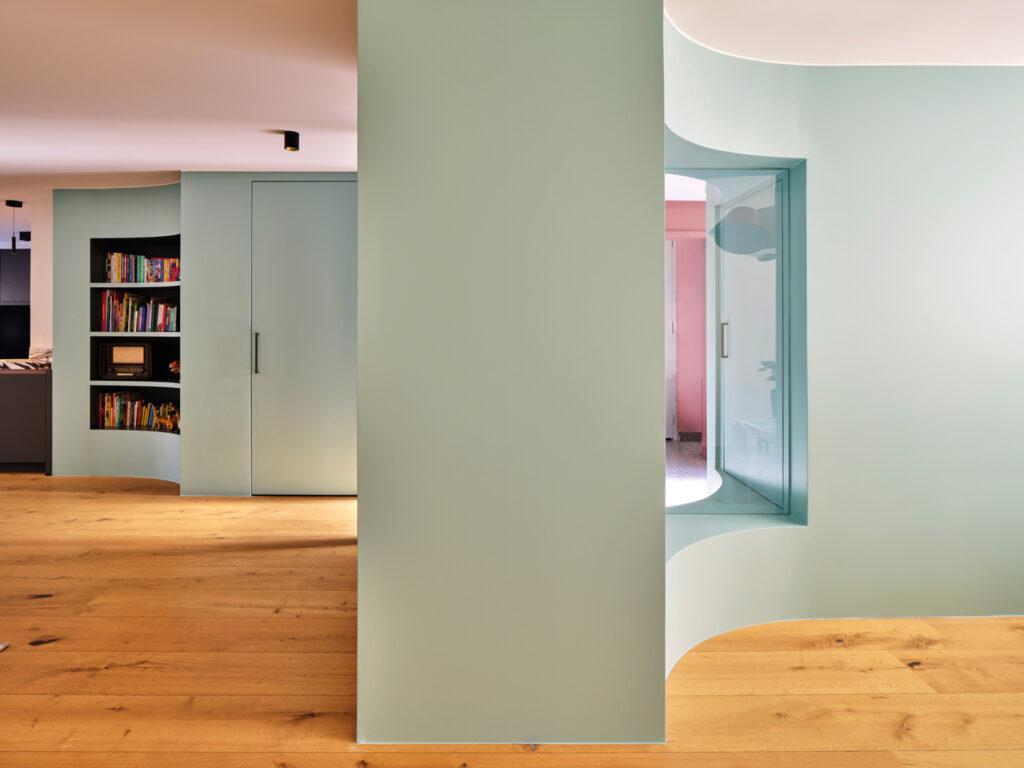
The garage has been reduced in favor of additional (storage) space. A compact wardrobe also protrudes into the garage as an alcove, allowing the entrance hall to remain as spacious and uncluttered as possible. A palette of distinct colors for the new elements completes the play with volumes and vistas.
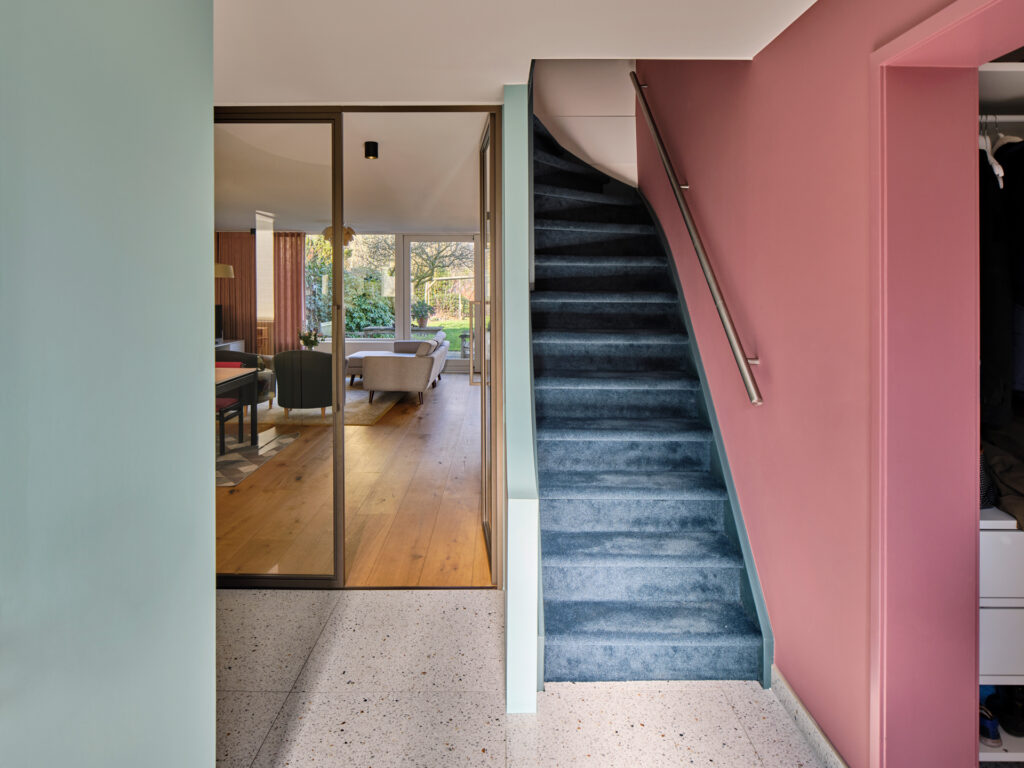
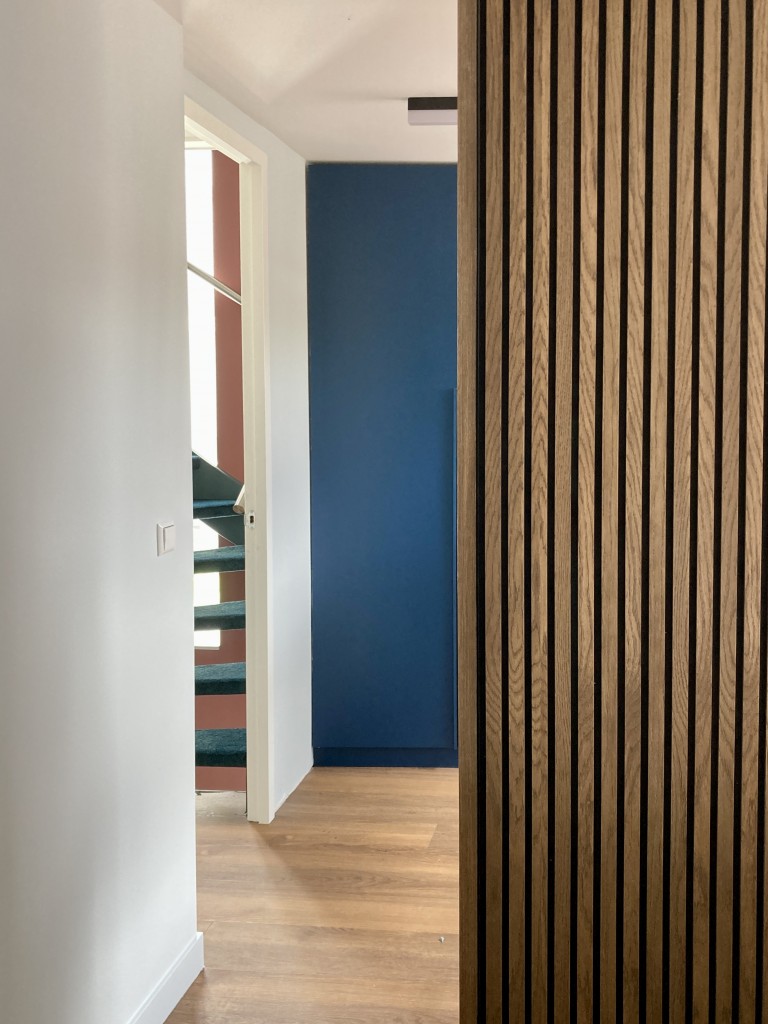
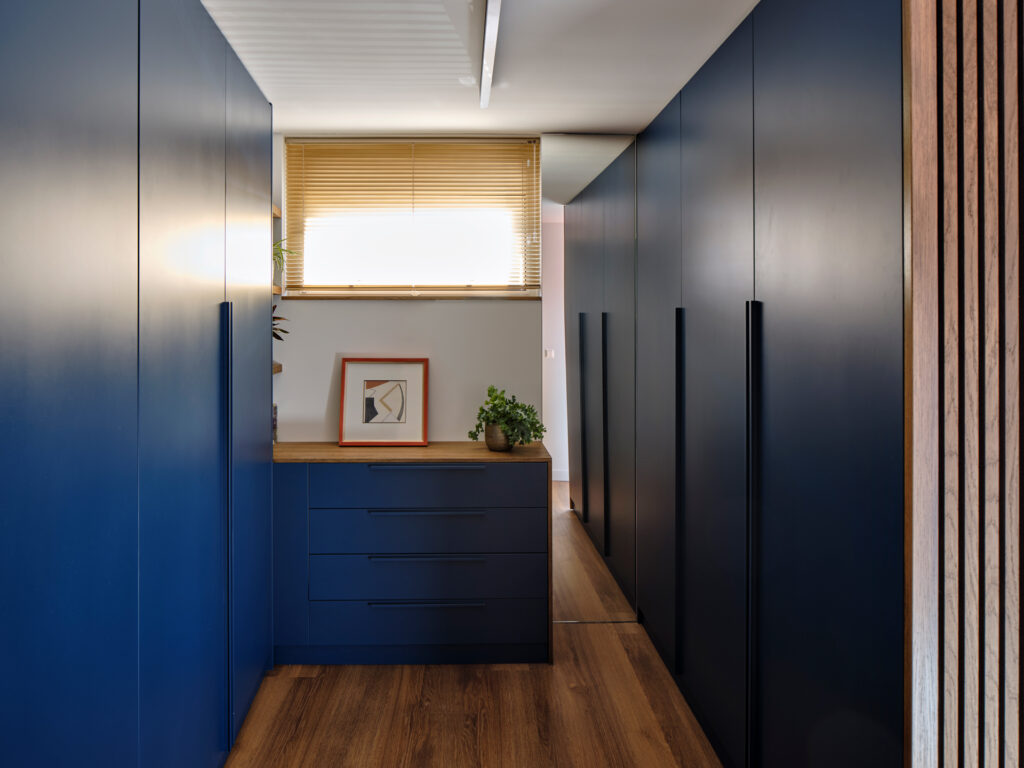
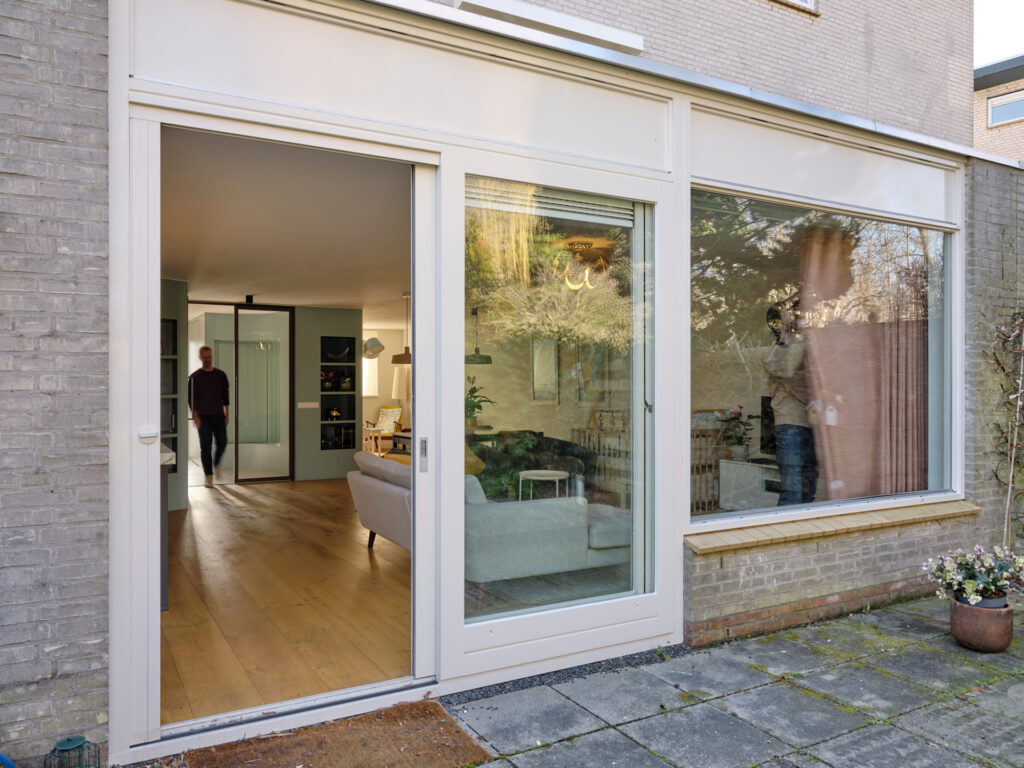
Awards finalist Rotterdam Architecture Prize 2023
commissioned private, 2021
realisation 2022
design interior design, built in furniture and garden design
contractor SenS bouw
cabinets StudiOlivier
location Rotterdam
photography LAGADO architects and Jordi Huisman


