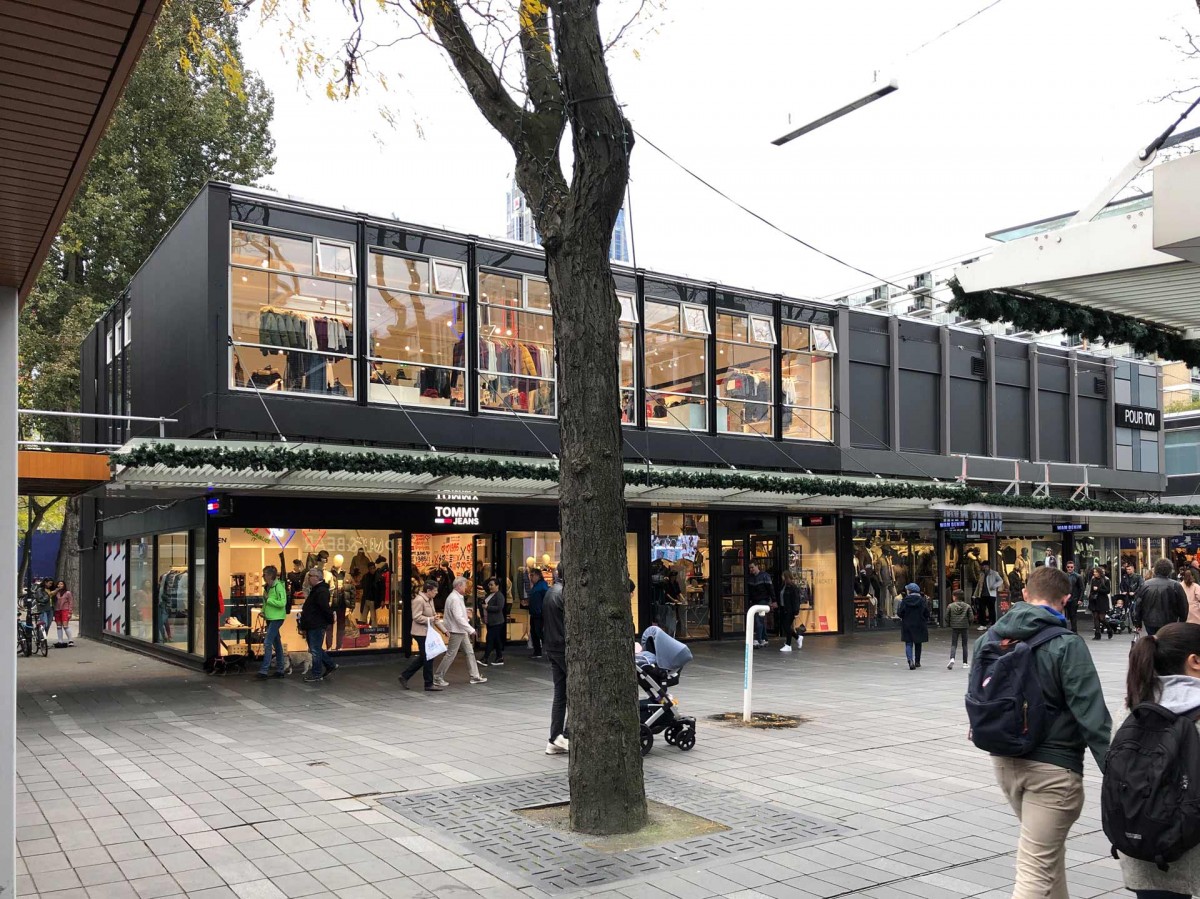Tommy Jeans Lijnbaan remodel is delivered!
Exterior changes include the opening up of the front facade on the first floor and the opening of the ground facade on the side as well as new sleek signing.
Inside, the whole interior is redone, making the most of the new lighter conditions of the facades. A new staircase next to the side facade lets daylight flood into the basement, while an elevator makes all three floors easily accessible. The interior is mainly white, accompanied by a ribbon of Tommy Jeans red and blue along all walls and blue glass along all balustrades, according to the new Tommy Jeans housestyle.
LAGADO architects acted as local architect for this remodel and arranged the building permit for all changes to this State Monument, such as the removal of the non transparent glass of the front facade on the first floor, a new stair to the basement and the addition of a lift as well as a completely new interior layout.



